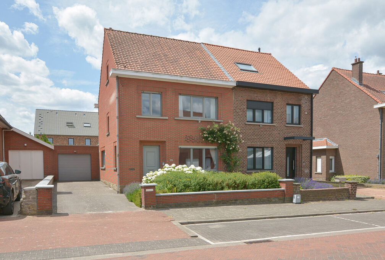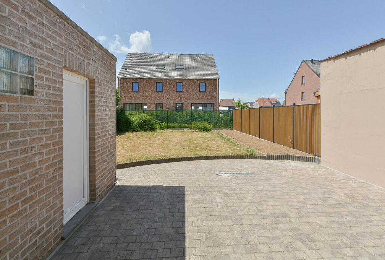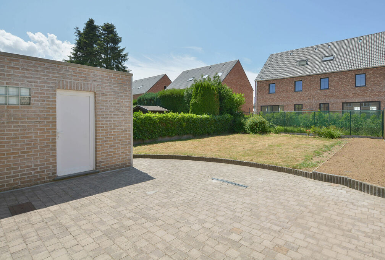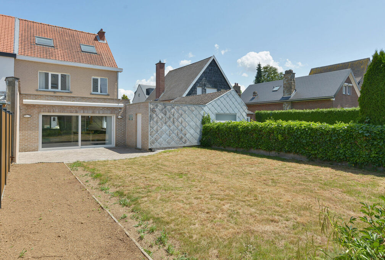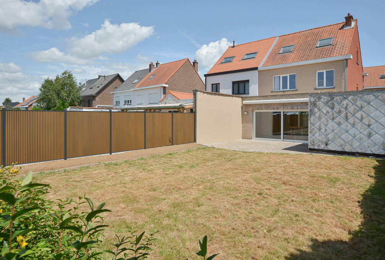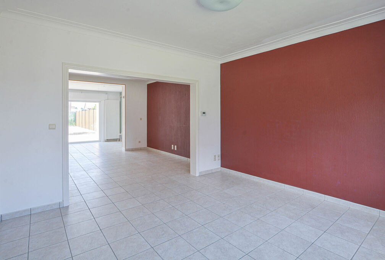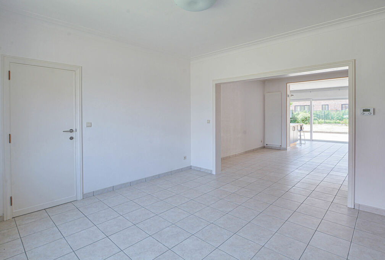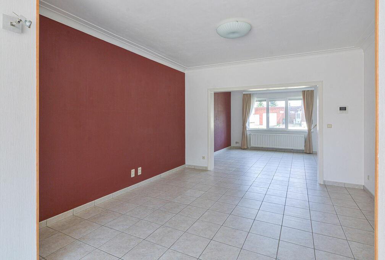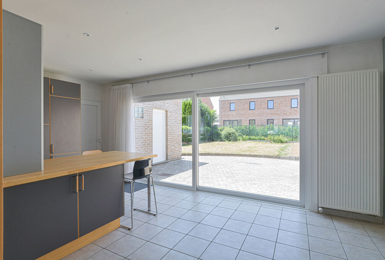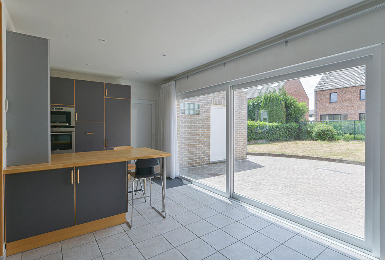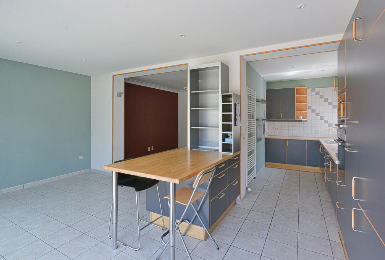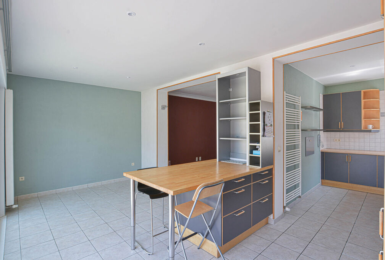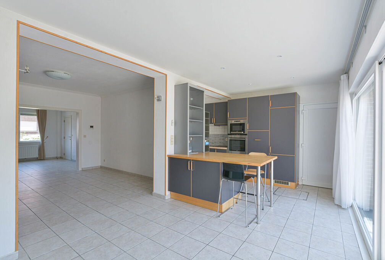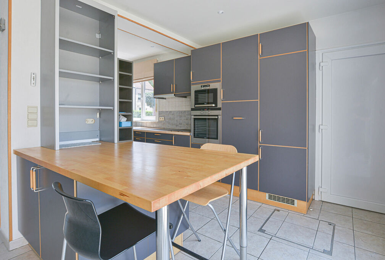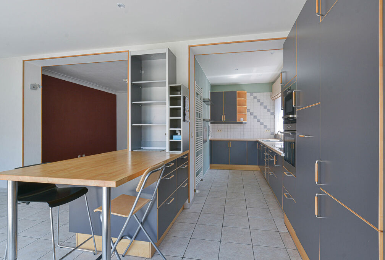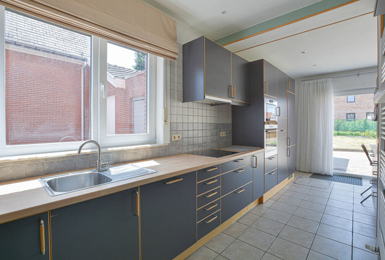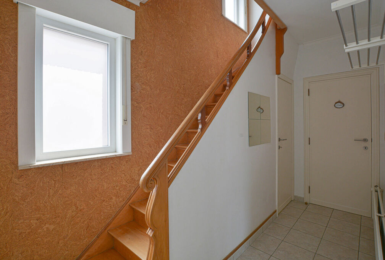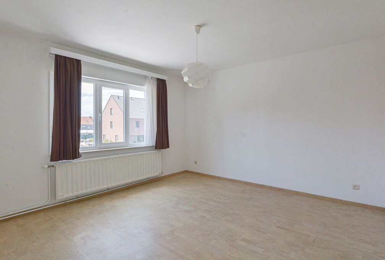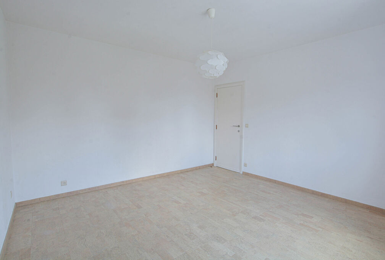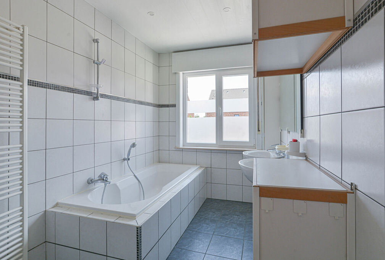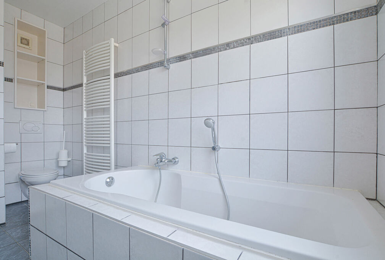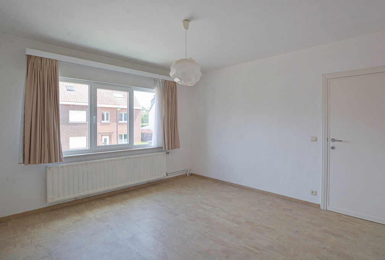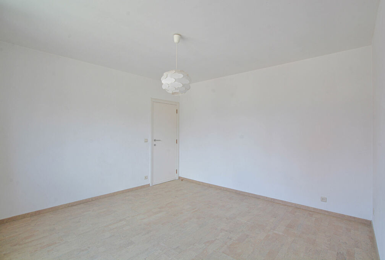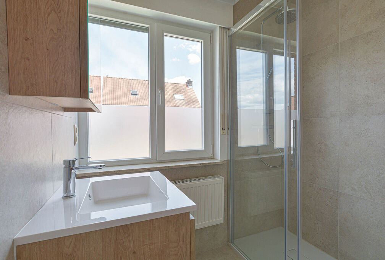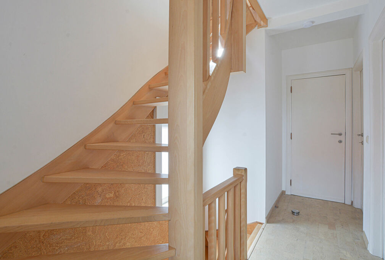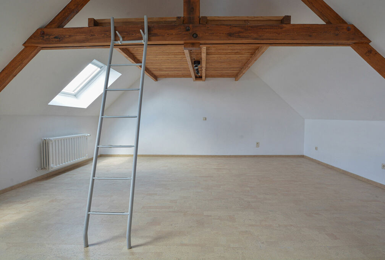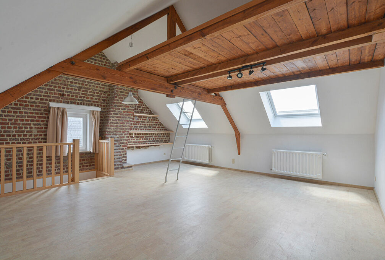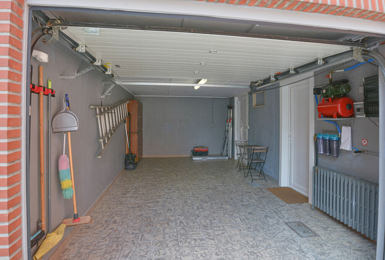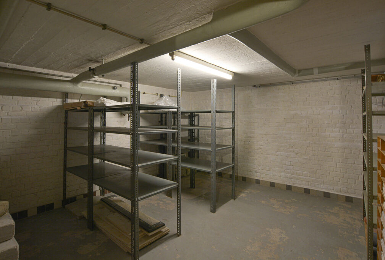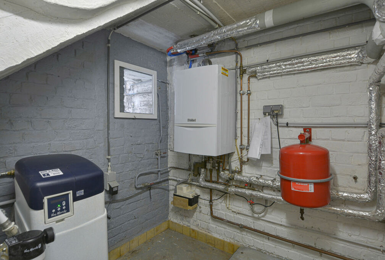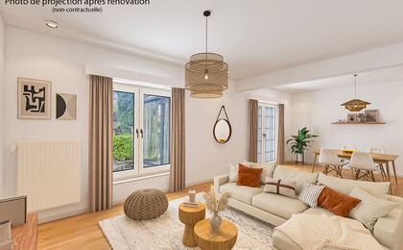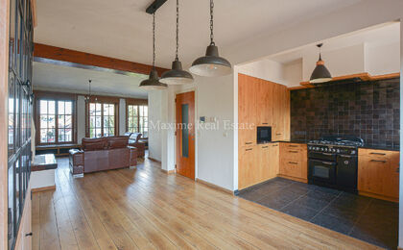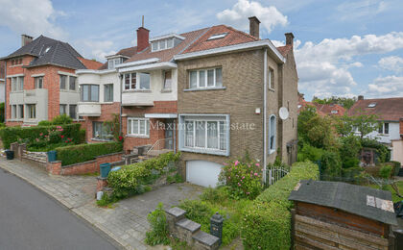New
for sale
House for sale in Sterrebeek
Acht Bundersstraat 99, 1933 Sterrebeek
€ 590.000
- 3 rooms
- 2 bathrooms
- 173 m²
- 1 garages
Description
This desirable location offers the perfect combination of peace and accessibility: close to the village center, public transportation, Internationals schools, National Golf of Brussels, David Lloyds and local shops, with easy access to major roads connecting to Brussels, Zaventem, and Leuven.
This house, with a living area of +/-173 m² (according to energy EPC certificate), was built in 1956 on a plot of 3a38ca and very well maintained over the years.
Upon entering the house, you're welcomed by an inviting entrance hall with a guest toilet, which leads to the bright living and dining room of +/-32m². Fully equipped kitchen with a cozy breakfast cornerok, overlooking and providing access to the terrace and the west-facing garden – perfect for relaxing or enjoying the evening sun. The ground floor also includes an integrated garage for one car and an additional parking space on the driveway.
On the first floor, you’ll find a night hall, two spacious bedrooms of +/-16 m², a bathroom with bathtub, toilet, and double sink, as well as a separate shower room with walk-in shower and sink. The second floor houses a large, fully finished attic that can easily serve as a third bedroom or a multipurpose space, depending on your needs.
The home features several technical advantages, including double glazing, gas heating system (installed in 2008), watersoftner, rain water tank (wc), solar panels, compliant electric installation, and a video intercom system.
According to the flood risk report, the property is located in a safe zone with a P-score of A and a G-score of A.
Are you looking for a move-in ready, energy-efficient, and centrally located family home in the area of Sterrebeek? Don’t hesitate to contact us at 02/771.16.35 or info@maxime-realestate.be for more information or to schedule a visit.
All information and surface areas provided are purely informational and do not constitute a legally binding document.
Details
-
financial
- price
- € 590.000
- availability
- At deed
- vat applied
- no
- cadastral income
- € 1.369
- cadastral income indexed
- € 2.979
- investment
- no
-
location
- location
- Central
- distance school
- 1.000,00 m
- distance shops
- 500,00 m
- distance highway
- 1.000,00 m
-
comfort
- furnished
- no
- wheelchair accessible
- no
- videophone
- yes
- elevator
- no
- shutters
- 1
- pool
- no
- connection sewage
- yes
- connection gas
- yes
- connection water
- yes
- coax
- yes
-
property
- surface livable
- 173,00 m²
- construction
- Semi detached
- construction year
- 1956
- residency type
- Private single family
- amount of floors
- 2
- surface brut
- 195,00 m²
- surface buildable main building
- 105,02 m²
- front width
- 6,00 m
- orientation rear front
- South west
-
terrain
- surface lot
- 338,43 m²
- garden
- 120,00 m²
-
urban planning information
- designation
- Urban
- planning permission
- yes
- preemption right
- no
- flood sensitive area
- Not in flood area
-
spatial planning
- cadaster surface
- 343,00 m²
-
energy
- epc
- 259 kWh/m²
- epc unique code
- 3628379
- epc class
- C
- window type
- PVC
- double glass
- yes, Thermic and acoustic isol.
- electricity inspection
- yes
- heating type
- Gas
- heater type
- Individual
- rain water tank
- yes
-
technics
- electricity
- yes
- telephone cabling
- yes
-
garages / parking
- garages / parking
- 1
- parking inside
- 1
- parking outside
- 1
-
division
- cellar
- yes
- bedrooms
- 3
- bedroom 1
- 16 m²
- bedroom 2
- 16 m²
- bedroom 3
- 30 m²
- terrace
- yes
- terrace 1
- 18,00 m²
- living room
- 32 m²
- kitchen
- 20 m², Completely fitted
Contact us
We are happy to help, advise and serve you. Do feel free to contact us !
