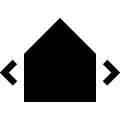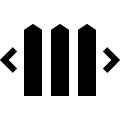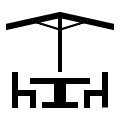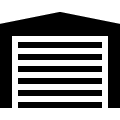Description
This house, with a living area of +/-173 m² (according to energy EPC certificate), was built in 1956 on a plot of 3a38ca and very well maintained over the years.
Upon entering the house, you're welcomed by an inviting entrance hall with a guest toilet, which leads to the bright living and dining room of +/-32m². Fully equipped kitchen with a cozy breakfast cornerok, overlooking and providing access to the terrace and the west-facing garden – perfect for relaxing or enjoying the evening sun. The ground floor also includes an integrated garage for one car and an additional parking space on the driveway.
On the first floor, you’ll find a night hall, two spacious bedrooms of +/-16 m², a bathroom with bathtub, toilet, and double sink, as well as a separate shower room with walk-in shower and sink. The second floor houses a large, fully finished attic that can easily serve as a third bedroom or a multipurpose space, depending on your needs.
The home features several technical advantages, including double glazing, gas heating system (installed in 2008), watersoftner, rain water tank (wc), solar panels, compliant electric installation, and a video intercom system.
According to the flood risk report, the property is located in a safe zone with a P-score of A and a G-score of A.
Are you looking for a move-in ready, energy-efficient, and centrally located family home in the area of Sterrebeek? Don’t hesitate to contact us at 02/771.16.35 or info@maxime-realestate.be for more information or to schedule a visit.
All information and surface areas provided are purely informational and do not constitute a legally binding document.
Upon entering the house, you're welcomed by an inviting entrance hall with a guest toilet, which leads to the bright living and dining room of +/-32m². Fully equipped kitchen with a cozy breakfast cornerok, overlooking and providing access to the terrace and the west-facing garden – perfect for relaxing or enjoying the evening sun. The ground floor also includes an integrated garage for one car and an additional parking space on the driveway.
On the first floor, you’ll find a night hall, two spacious bedrooms of +/-16 m², a bathroom with bathtub, toilet, and double sink, as well as a separate shower room with walk-in shower and sink. The second floor houses a large, fully finished attic that can easily serve as a third bedroom or a multipurpose space, depending on your needs.
The home features several technical advantages, including double glazing, gas heating system (installed in 2008), watersoftner, rain water tank (wc), solar panels, compliant electric installation, and a video intercom system.
According to the flood risk report, the property is located in a safe zone with a P-score of A and a G-score of A.
Are you looking for a move-in ready, energy-efficient, and centrally located family home in the area of Sterrebeek? Don’t hesitate to contact us at 02/771.16.35 or info@maxime-realestate.be for more information or to schedule a visit.
All information and surface areas provided are purely informational and do not constitute a legally binding document.
 3
3 2
2 173 m²
173 m² 120 m²
120 m² 338 m²
338 m² 18 m²
18 m² 1
1