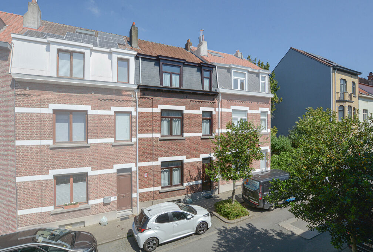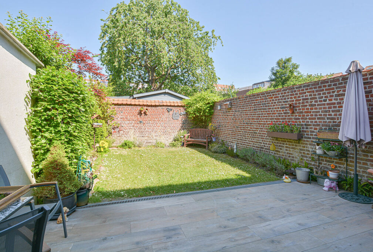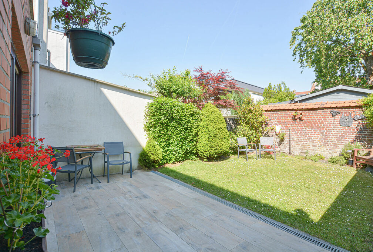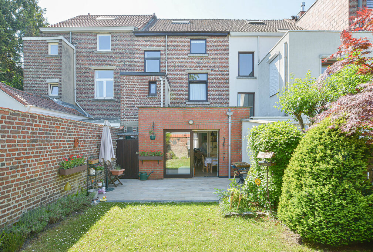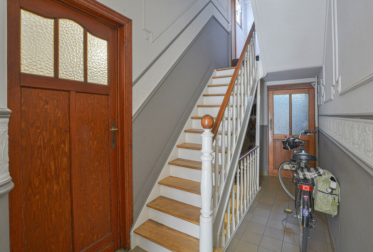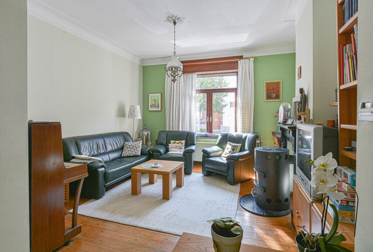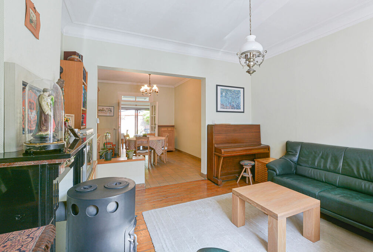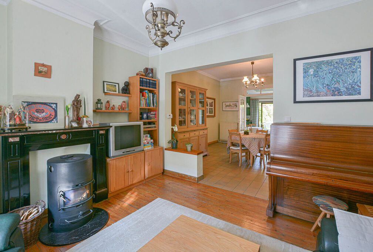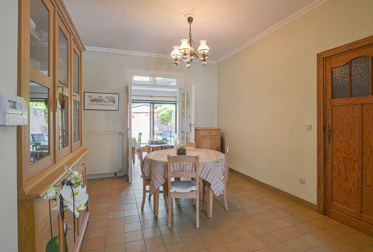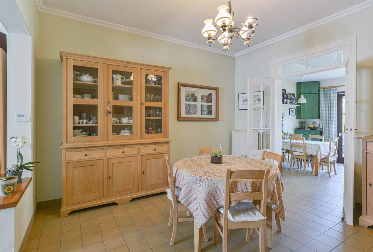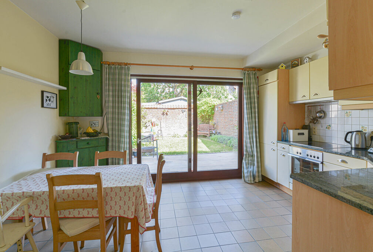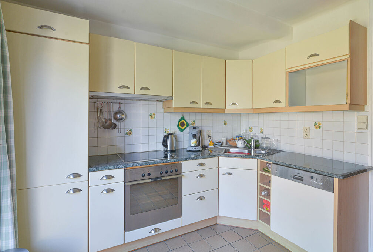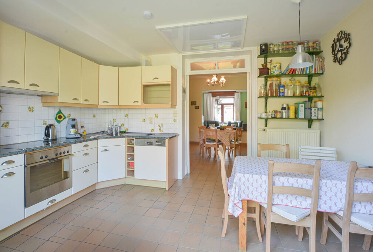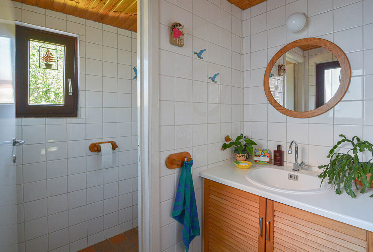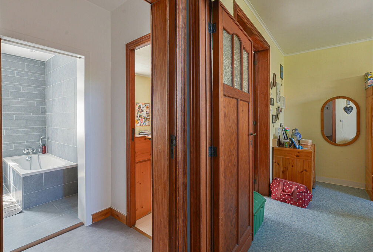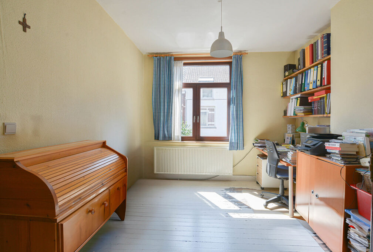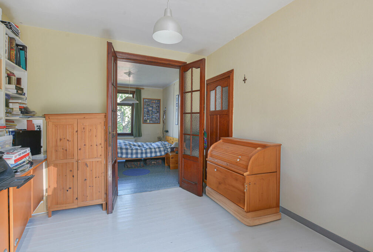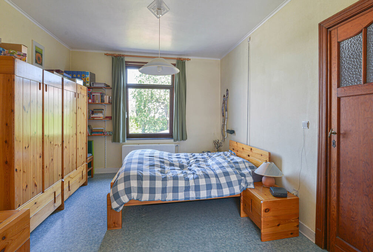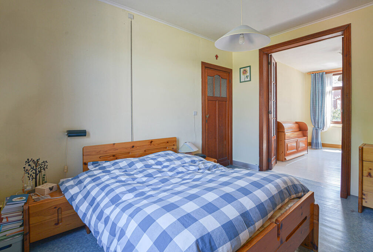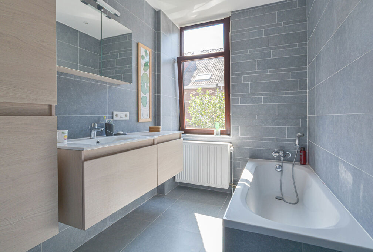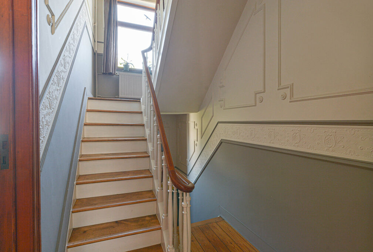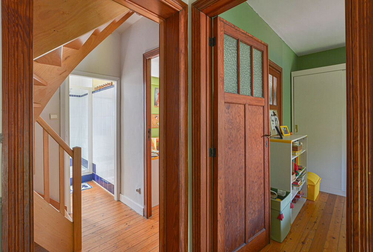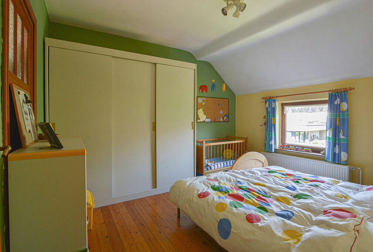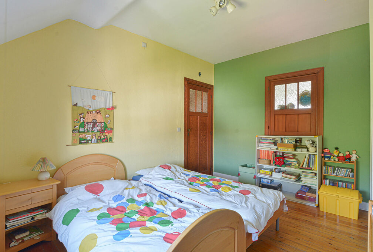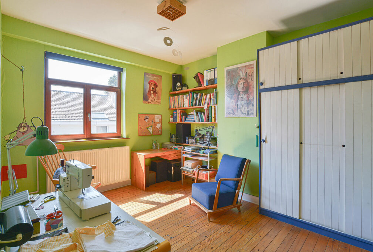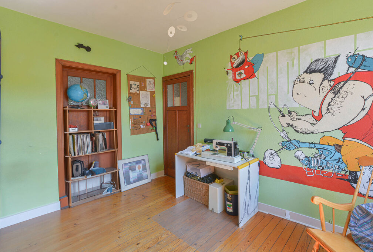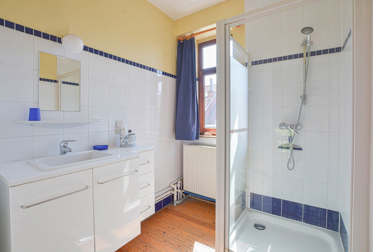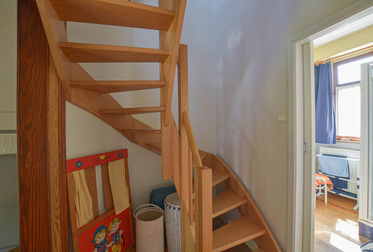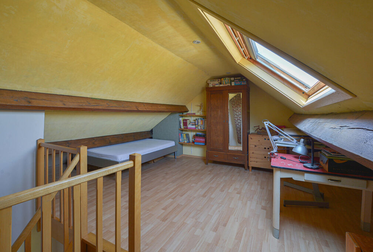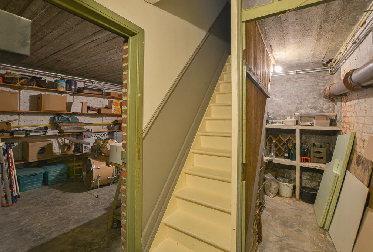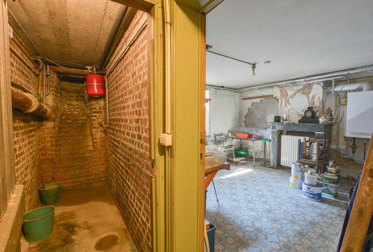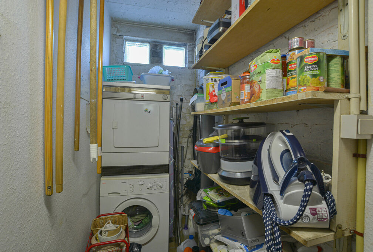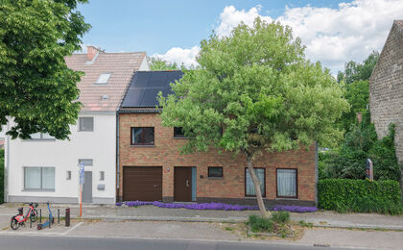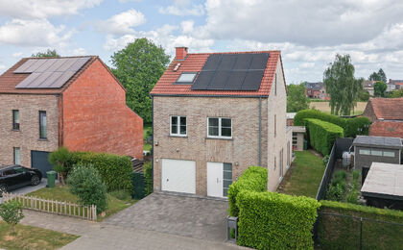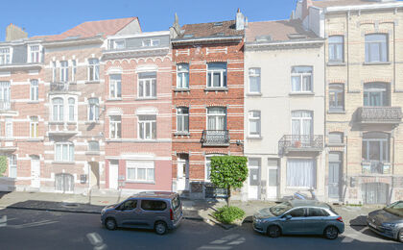In option
for sale
House for sale in Sint-Pieters-Woluwe
Rue Jean-Baptiste Lepage 32, 1150 Woluwe-Saint-Pierre
€ 590.000
- 4 rooms
- 2 bathrooms
- 183 m²
Description
Maxime Real Estate presents this charming and character-filled house, ideally located in a quiet one-way street just a short walk from the lively Place Dumon. Thanks to its proximity to public transport, schools, shops, cinemas, and other amenities, you will enjoy exceptional living quality here. This typical 1930s house, with a living area of approximately 183 m² (according to EPC), offers surprisingly spacious rooms and is built on a plot of 1a20ca. An ideal choice for families or anyone looking for a home with character and potential. Layout of the house:
Basement: Spacious basement with technical installations, meters, and multiple storage rooms.
Ground floor: Entrance hall with laundry area, cozy living and dining area of approximately 30 m² with a fireplace, fully equipped kitchen with a breakfast nook, access to the terrace and pleasant city garden
Intermediate floor: Guest toilet with washbasin
1st Floor: Two spacious bedrooms (approximately 14 - 13 m²), bathroom (2016) with bathtub and washbasin
2nd Floor: Two additional bedrooms (+/- 14 - 13 m²), second bathroom with shower and washbasin, fixed stairs leading to the attic
Attic: Polyvalent space of approximately 20 m² (floor area), perfect for a hobby room, office, or bedroom
Additional advantages: Double glazing, gas boiler (2008) included in the inventory list of architectural heritage. For more information or to schedule a visit: Call us at 02 771 16 35 or email info@maxime-realestate.be All details mentioned are for informational purposes only and do not constitute a legal commitment.
Details
-
financial
- price
- € 590.000
- availability
- To be agreed with owner
01 December 2025 - vat applied
- no
- cadastral income
- € 929
- cadastral income indexed
- € 2.022
- property tax
- € 831
- investment
- no
-
location
- location
- Residential
- distance school
- yes
- distance public transport
- yes
- distance shops
- yes
-
comfort
- furnished
- no
- wheelchair accessible
- no
- elevator
- no
- pool
- no
- connection gas
- yes
- connection water
- yes
- coax
- yes
-
property
- surface livable
- 183,00 m²
- construction
- Terraced
- construction year
- 1930
- residency type
- Private single family
- amount of floors
- 3
- orientation rear front
- North
- orientation facade
- South
-
terrain
- surface lot
- 120,00 m²
- garden
- 35,00 m²
-
urban planning information
- designation
- Urban
- flood sensitive area
- Not in flood area
-
energy
A< 45B46 - 95C96 - 150D151 - 210iterm.E211 - 275F276 - 345G> 345F- epc
- 344 kWh/m²
- epc class
- F
- co2 emissions
- 67kg/m²
- window type
- Wood
- double glass
- yes
- electricity inspection
- yes
- heater type
- Individual
-
technics
- electricity
- yes
- telephone cabling
- yes
-
garages / parking
- garages / parking
- no
-
division
- cellar
- yes
- bedrooms
- 4
- bedroom 1
- 14 m²
- bedroom 2
- 14 m²
- bedroom 3
- 13 m²
- bedroom 4
- 13 m²
- terrace
- yes
- terrace 1
- 15,00 m²
- living room
- 16 m²
- dining room
- 14 m²
- kitchen
- 12 m², Completely fitted
Contact us
We are happy to help, advise and serve you. Do feel free to contact us !
