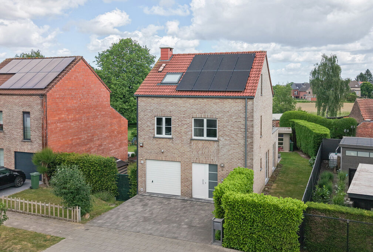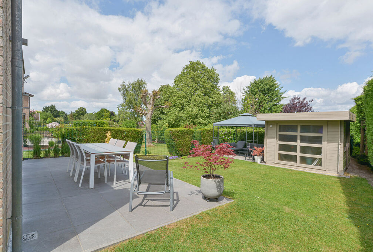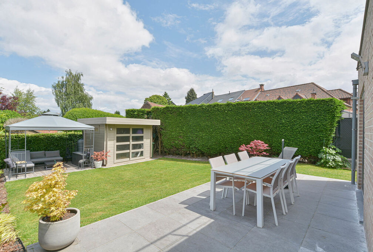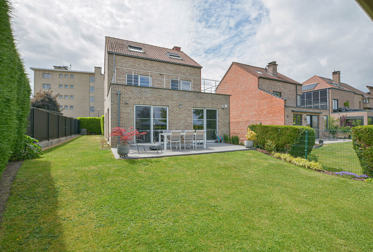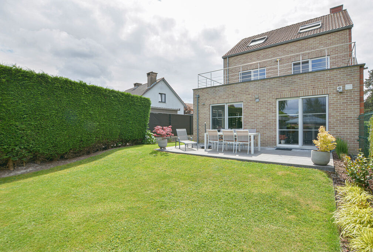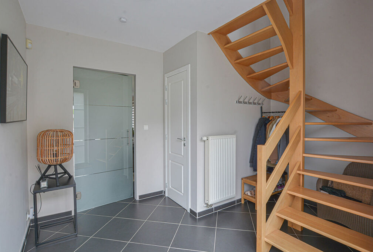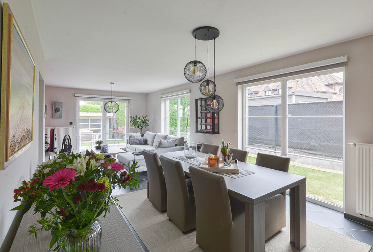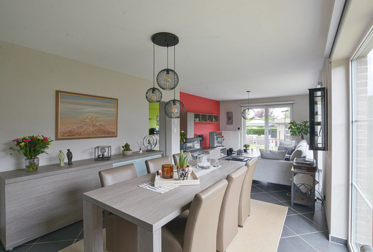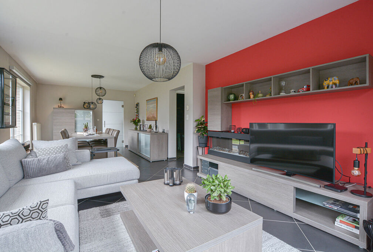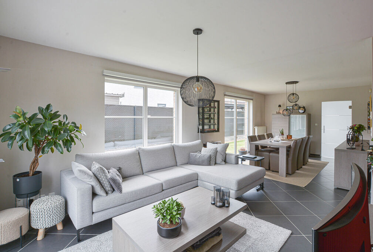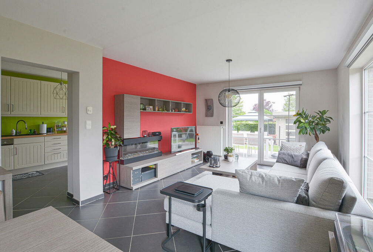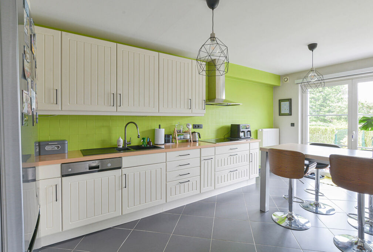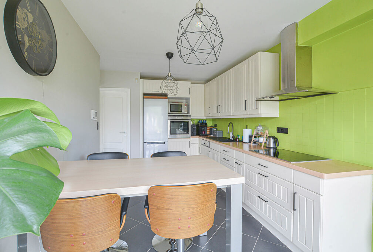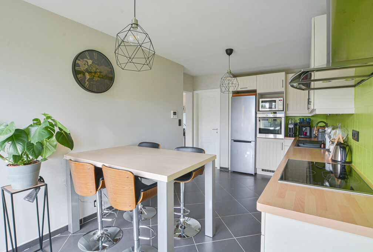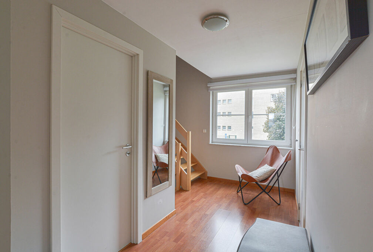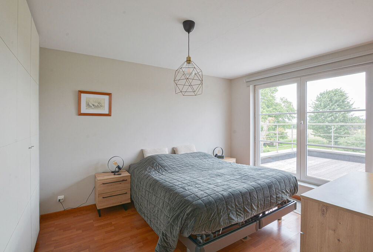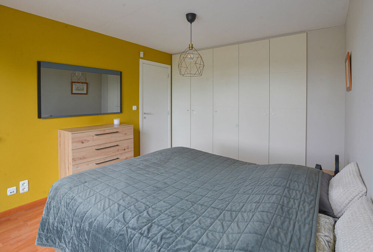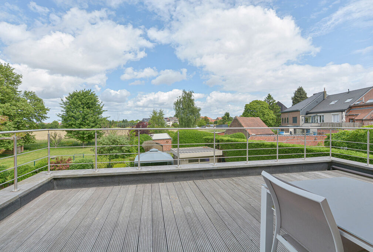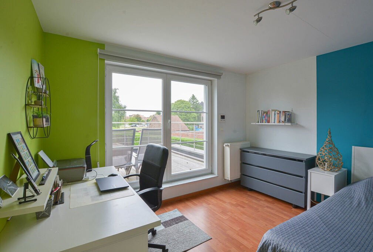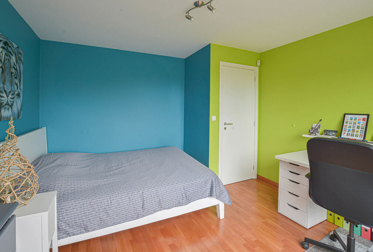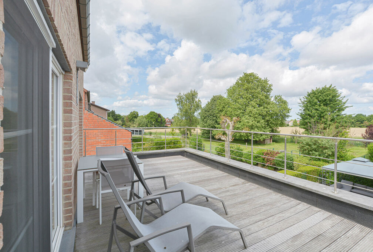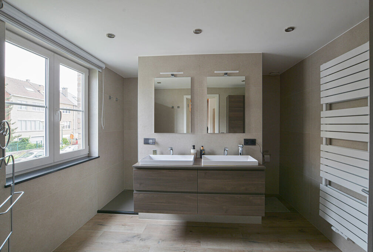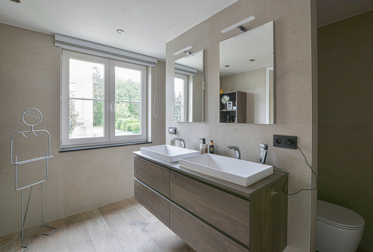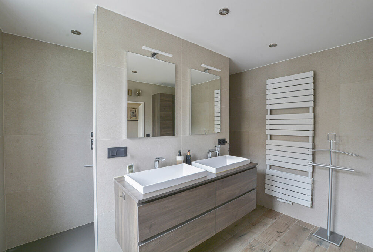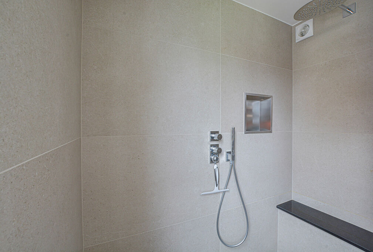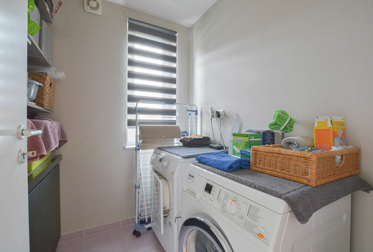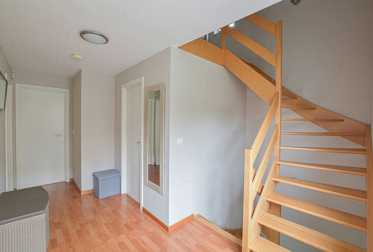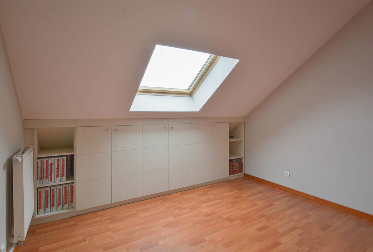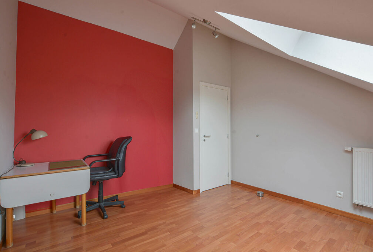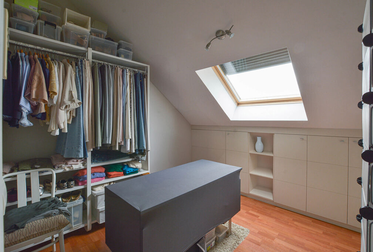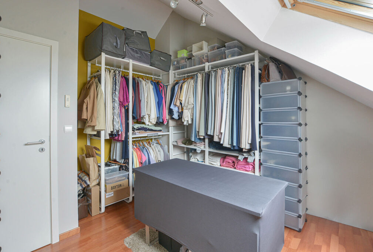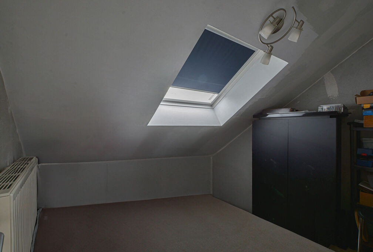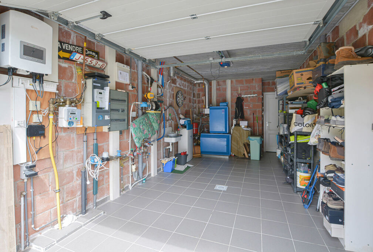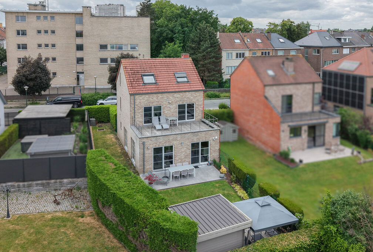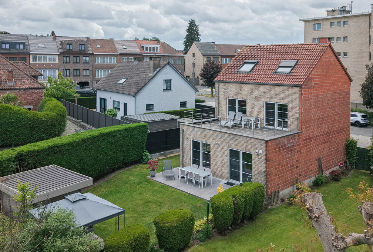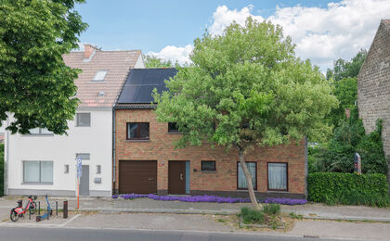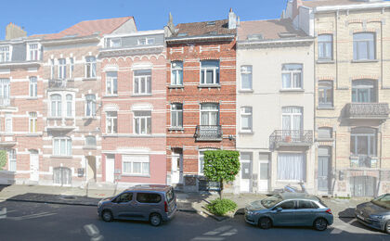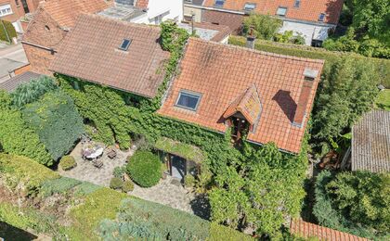In option
for sale
House for sale in Vilvoorde
Groendallaan 4, 1800 Vilvorde
€ 595.000
- 4 rooms
- 1 bathrooms
- 185 m²
Description
Located in a quiet and residential area of Koningslo, this spacious (± 185 m² according to PEB) and well-maintained house offers an ideal living environment for a family looking for comfort, brightness, and functionality.
Built in 2004 on a plot of 3 ares 15 ca, and it is composed as follows:
Ground floor: entrance hall of ± 5 m² with a fixed staircase to the upper floors, separate toilet with sink // direct access to the garage (± 3.11 m wide by 5.66 m long) with an automatic door // bright living and dining area (± 29.5 m²) opening onto a well-maintained garden with garden shed and rear terrace // fully equipped kitchen (dishwasher, oven, electric hobs, fridge, and freezer) with breakfast area of ± 15 m².
First floor:
1st bedroom of ± 11.3 m² with built-in wardrobes and access to the terrace // 2nd bedroom of ± 10 m², also with access to the terrace // modern bathroom, fully renovated in 2023 (shower, toilet, double sink, and ventilation system) // laundry area with shelves.
Second floor:
3rd bedroom/dressing room of ± 11 m² // 4th bedroom of ± 12.5 m² with built-in wardrobes // an additional unfinished room with existing connections, perfect for creating a second bathroom.
Additional information: Excellent EPC: C, Ind heating system on gas(2006), electricity compliant, 8 solar panels (450 kWh), alarm system: Spider, 5,200 L water tank connected to the toilets and washing machine, mosquito screens.
Would you like more information or a viewing of this property? Contact us at: 02.771.16.35 or info@maxime-realestate.be .
The information contained in this advertisement is provided for information purposes only and does not constitute legal advice.
Details
-
financial
- price
- € 595.000
- availability
- At deed
- cadastral income
- € 1.747
- cadastral income indexed
- € 1.859
- investment
- no
-
location
- location
- Residential
- distance school
- 500,00 m
- distance public transport
- 700,00 m
- distance shops
- 500,00 m
- distance highway
- yes
-
comfort
- furnished
- no
- alarm
- yes
- elevator
- no
- pool
- no
- connection gas
- yes
- connection water
- yes
-
property
- surface livable
- 185,00 m²
- construction
- Semi detached
- construction year
- 2004
- amount of floors
- 2
- surface brut
- 185,00 m²
-
terrain
- surface lot
- 315,00 m²
- garden
- yes
-
urban planning information
- flood sensitive area
- Not in flood area
-
energy
- epc
- 245 kWh/m²
- epc class
- C
- double glass
- yes
- electricity inspection
- yes
- heating type
- Gas
- heater type
- Individual
- rain water tank
- yes
-
technics
- electricity
- yes
-
garages / parking
- garages / parking
- yes
- parking inside
- 1
- parking outside
- 2
-
division
- living room
- 30 m²
- kitchen
- 16 m², Fitted
- bedrooms
- 4
- bedroom 1
- 11 m²
- bedroom 2
- 10 m²
- bedroom 3
- 11 m²
- bedroom 4
- 13 m²
- terrace
- yes
Contact us
We are happy to help, advise and serve you. Do feel free to contact us !
