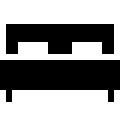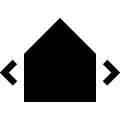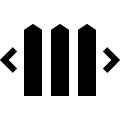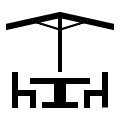Description
This typical 1930s house, with a living area of approximately 183 m² (according to EPC), offers surprisingly spacious rooms and is built on a plot of 1a20ca. An ideal choice for families or anyone looking for a home with character and potential.
Layout of the house:
Basement: Spacious basement with technical installations, meters, and multiple storage rooms.
Ground floor: Entrance hall with laundry area, cozy living and dining area of approximately 30 m² with a fireplace, fully equipped kitchen with a breakfast nook, access to the terrace and pleasant city garden
Intermediate floor: Guest toilet with washbasin
1st Floor: Two spacious bedrooms (approximately 14 - 13 m²), bathroom (2016) with bathtub and washbasin
2nd Floor: Two additional bedrooms (+/- 14 - 13 m²), second bathroom with shower and washbasin, fixed stairs leading to the attic
Attic: Polyvalent space of approximately 20 m² (floor area), perfect for a hobby room, office, or bedroom
Additional advantages: Double glazing, gas boiler (2008) included in the inventory list of architectural heritage. For more information or to schedule a visit: Call us at 02 771 16 35 or email info@maxime-realestate.be All details mentioned are for informational purposes only and do not constitute a legal commitment.
Basement: Spacious basement with technical installations, meters, and multiple storage rooms.
Ground floor: Entrance hall with laundry area, cozy living and dining area of approximately 30 m² with a fireplace, fully equipped kitchen with a breakfast nook, access to the terrace and pleasant city garden
Intermediate floor: Guest toilet with washbasin
1st Floor: Two spacious bedrooms (approximately 14 - 13 m²), bathroom (2016) with bathtub and washbasin
2nd Floor: Two additional bedrooms (+/- 14 - 13 m²), second bathroom with shower and washbasin, fixed stairs leading to the attic
Attic: Polyvalent space of approximately 20 m² (floor area), perfect for a hobby room, office, or bedroom
Additional advantages: Double glazing, gas boiler (2008) included in the inventory list of architectural heritage. For more information or to schedule a visit: Call us at 02 771 16 35 or email info@maxime-realestate.be All details mentioned are for informational purposes only and do not constitute a legal commitment.
 4
4 2
2 183 m²
183 m² 35 m²
35 m² 120 m²
120 m² 15 m²
15 m²