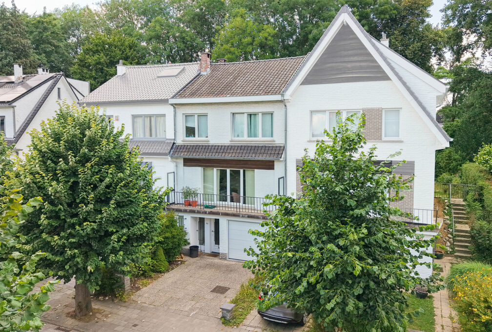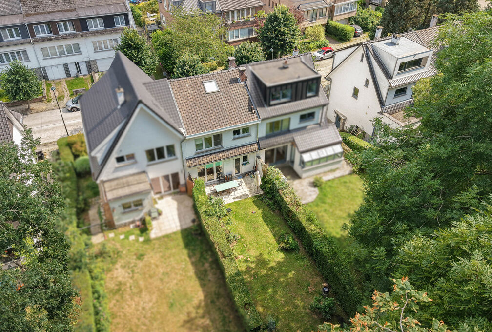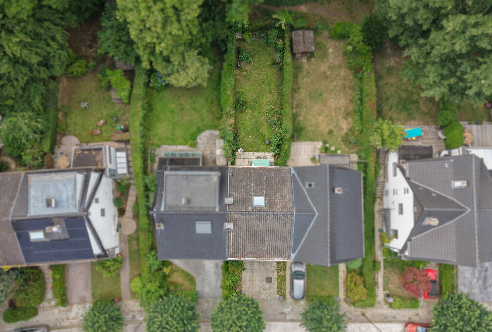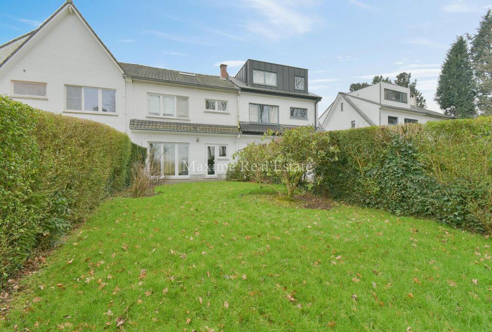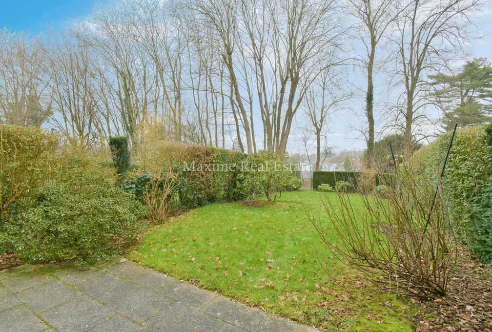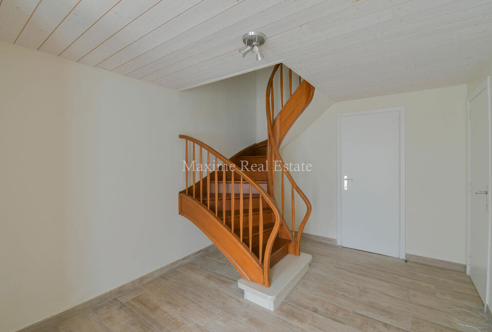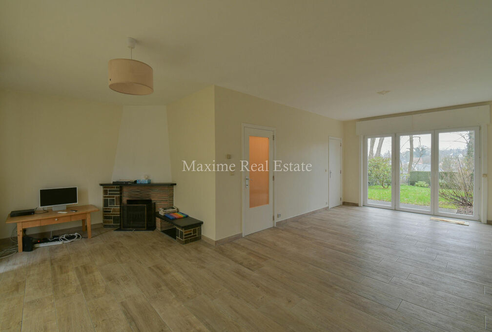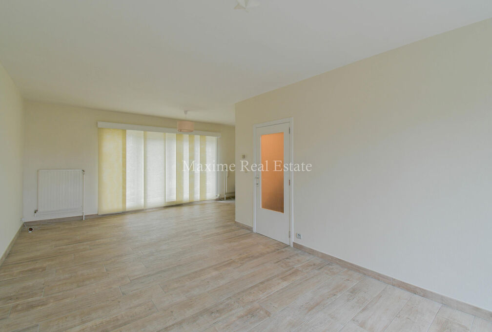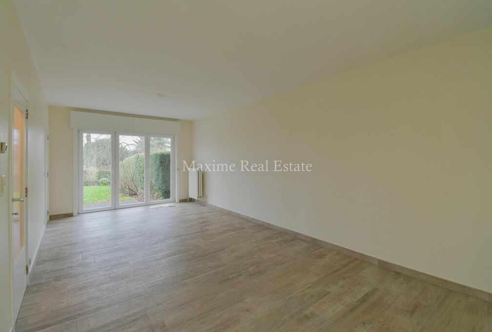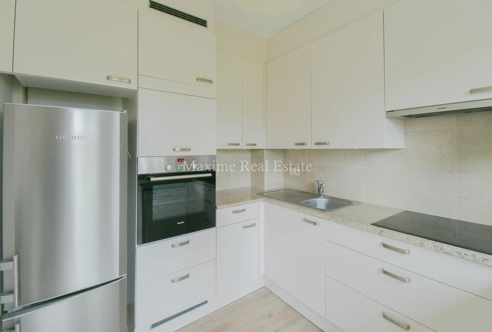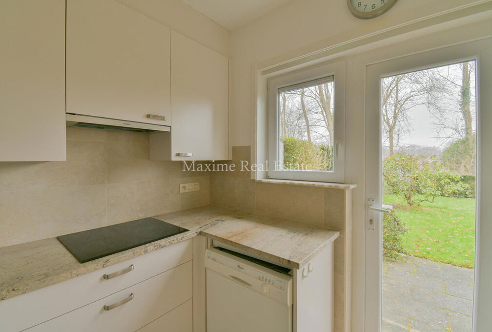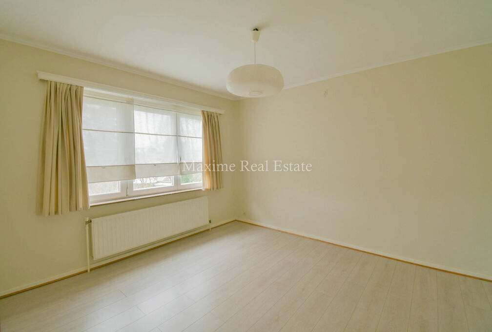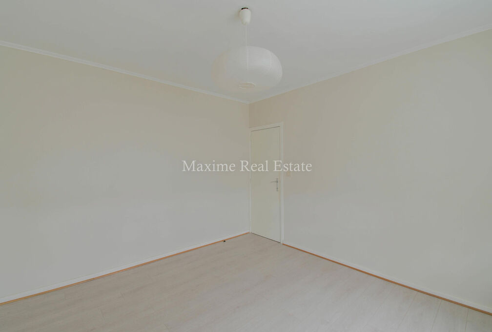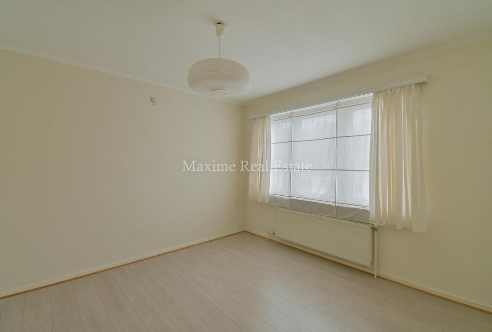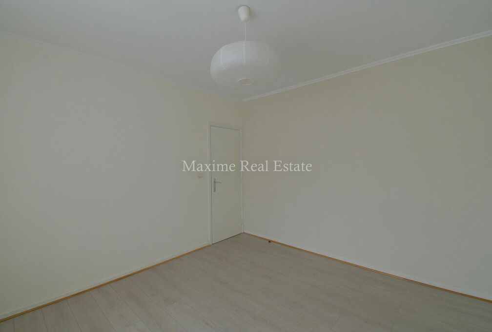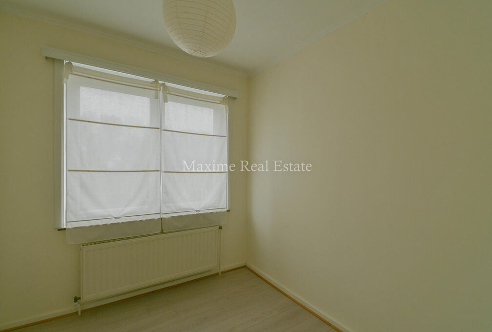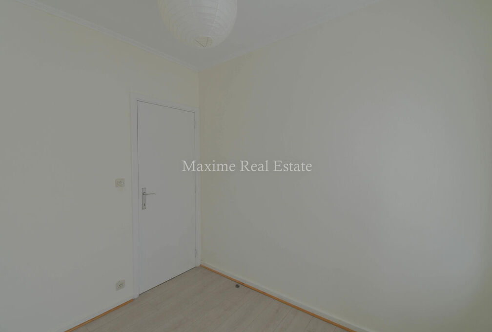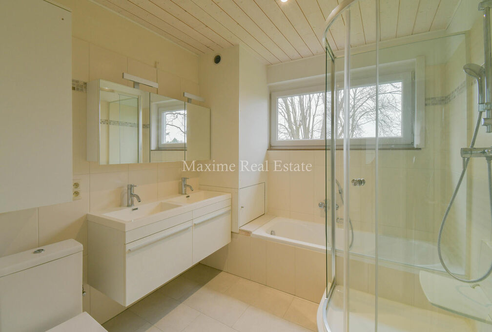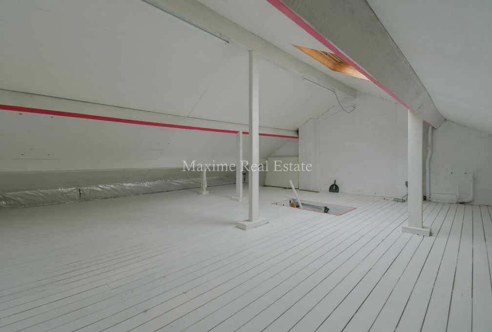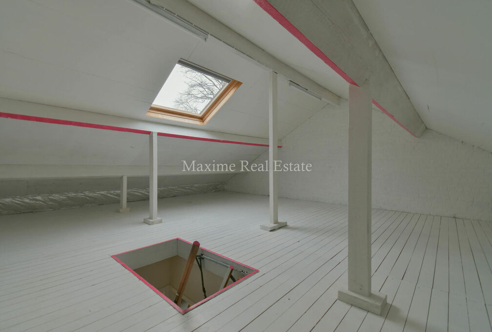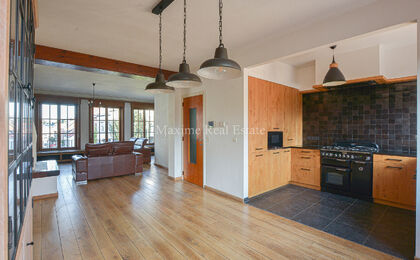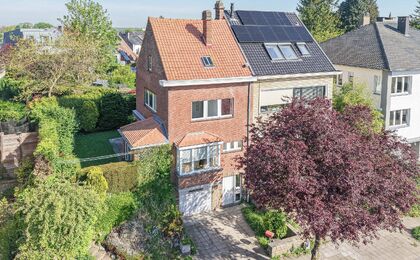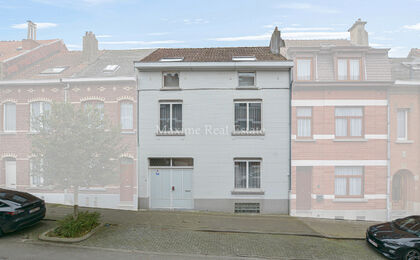New
for sale
House for sale in Auderghem
Avenue Paul Vanden Thoren 70, 1160 Auderghem
€ 680.000
- 3 rooms
- 1 bathrooms
- 162 m²
- 1 garages
Description
The property is ideally located on a quiet street in the residential Parc des Princes neighborhood of Auderghem, within walking distance of the Sonian Forest. You’ll enjoy a peaceful and green living environment, while remaining close to public transport (tram 8), schools, shops, major roadways, and the Delta/UCL university campus.
This "bel-étage" style house offers a living area of approximately 162 m²(according to energy certiciate) and is composed as follows:
Ground floor: entrance hall with separate toilet, technical room, laundry area, storage cellar, and garage for one car + additional outdoor parking space.
First floor: bright L-shaped living and dining area of +/- 32 m² with a fireplace and direct access to the garden and terrace, as well as a fully equipped kitchen (oven, vitroceramic cooktop, dishwasher, fridge).
Second floor: three bedrooms (14 – 13 – 7 m²) and a spacious bathroom with bathtub, shower, double sink, and toilet.
Attic floor: attic space of +/- 20 m² with potential to be converted into a bedroom or multi-purpose room.
Extra information: double glazing, individual gas heating system, water softener, compliant electrical installation, available after signing of the authentic deed.
All listed data and surface areas are provided for informational purposes only and are not contractually binding.
For more information or to schedule a visit, please contact us at +32 2 771 16 35 or info@maxime-realestate.be.
Details
-
financial
- price
- € 680.000
- availability
- At deed
- vat applied
- no
- cadastral income
- € 1.742
- property tax
- € 1.459
- investment
- no
-
location
- location
- Quiet
- distance school
- yes
- distance public transport
- yes
- distance shops
- yes
- distance sport center
- yes
-
comfort
- furnished
- no
- wheelchair accessible
- no
- elevator
- no
- pool
- no
- connection gas
- yes
- connection water
- yes
- coax
- yes
-
property
- surface livable
- 162,00 m²
- construction
- Terraced
- construction year
- 1962
- residency type
- Private single family
- amount of floors
- 3
- roof type
- Saddle roof
- orientation facade
- South east
-
terrain
- surface lot
- 204,00 m²
- garden
- 87,00 m²
-
urban planning information
- planning permission
- yes
- flood sensitive area
- Not in flood area
-
energy
A< 45B46 - 95C96 - 150D151 - 210iterm.E211 - 275F276 - 345G> 345F- epc
- 294 kWh/m²
- epc unique code
- 0000514476
- epc class
- F
- co2 emissions
- 57kg/m²
- window type
- Wood or PVC
- double glass
- yes
- electricity inspection
- yes
- heating type
- Gas
- heater type
- Individual
-
technics
- electricity
- yes
- telephone cabling
- yes
-
garages / parking
- garages / parking
- 1
- parking inside
- 1
- parking outside
- 1
-
division
- cellar
- yes
- bedrooms
- 3
- bedroom 1
- 14 m²
- bedroom 2
- 13 m²
- bedroom 3
- 7 m²
- terrace
- yes
- terrace 1
- 10,00 m²
- living room
- 32 m²
- kitchen
- 7 m², Completely fitted
Contact us
We are happy to help, advise and serve you. Do feel free to contact us !
