Description
This "bel-étage" style house offers a living area of approximately 162 m²(according to energy certiciate) and is composed as follows:
Ground floor: entrance hall with separate toilet, technical room, laundry area, storage cellar, and garage for one car + additional outdoor parking space.
First floor: bright L-shaped living and dining area of +/- 32 m² with a fireplace and direct access to the garden and terrace, as well as a fully equipped kitchen (oven, vitroceramic cooktop, dishwasher, fridge).
Second floor: three bedrooms (14 – 13 – 7 m²) and a spacious bathroom with bathtub, shower, double sink, and toilet.
Attic floor: attic space of +/- 20 m² with potential to be converted into a bedroom or multi-purpose room.
Extra information: double glazing, individual gas heating system, water softener, compliant electrical installation, available after signing of the authentic deed.
All listed data and surface areas are provided for informational purposes only and are not contractually binding.
For more information or to schedule a visit, please contact us at +32 2 771 16 35 or info@maxime-realestate.be.
Ground floor: entrance hall with separate toilet, technical room, laundry area, storage cellar, and garage for one car + additional outdoor parking space.
First floor: bright L-shaped living and dining area of +/- 32 m² with a fireplace and direct access to the garden and terrace, as well as a fully equipped kitchen (oven, vitroceramic cooktop, dishwasher, fridge).
Second floor: three bedrooms (14 – 13 – 7 m²) and a spacious bathroom with bathtub, shower, double sink, and toilet.
Attic floor: attic space of +/- 20 m² with potential to be converted into a bedroom or multi-purpose room.
Extra information: double glazing, individual gas heating system, water softener, compliant electrical installation, available after signing of the authentic deed.
All listed data and surface areas are provided for informational purposes only and are not contractually binding.
For more information or to schedule a visit, please contact us at +32 2 771 16 35 or info@maxime-realestate.be.
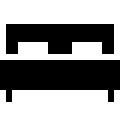 3
3 1
1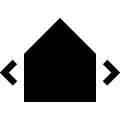 162 m²
162 m²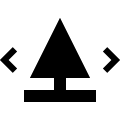 87 m²
87 m²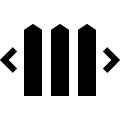 204 m²
204 m²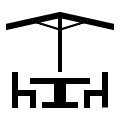 10 m²
10 m²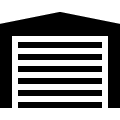 1
1