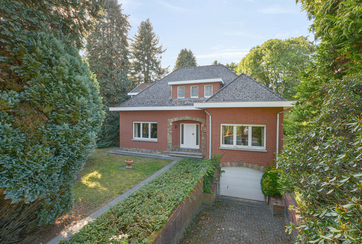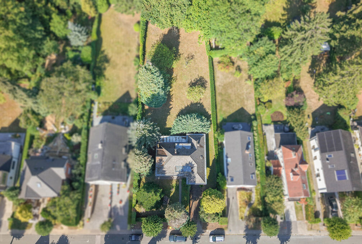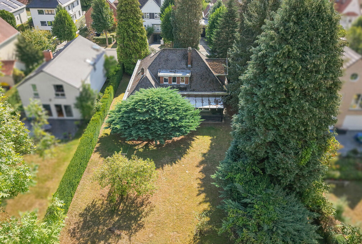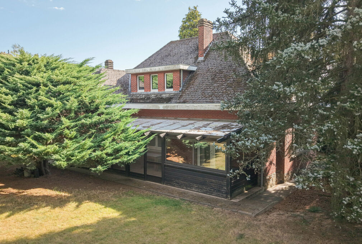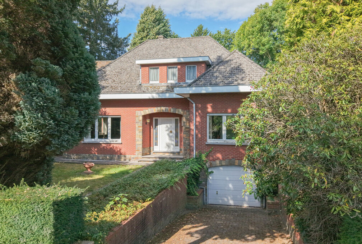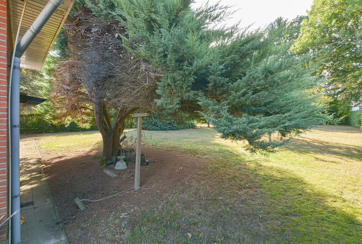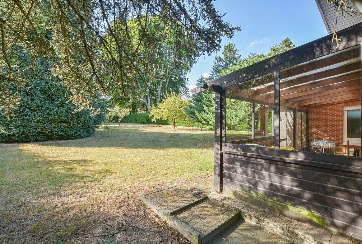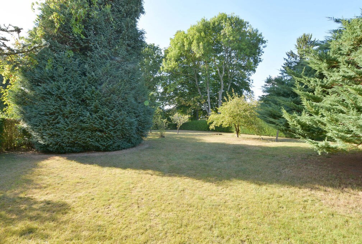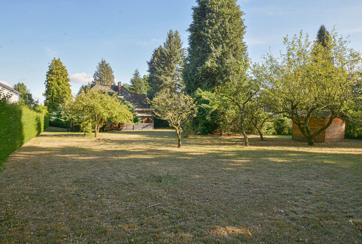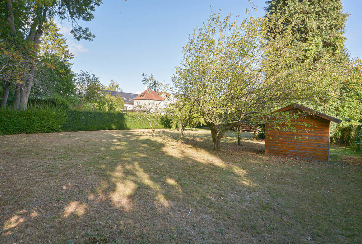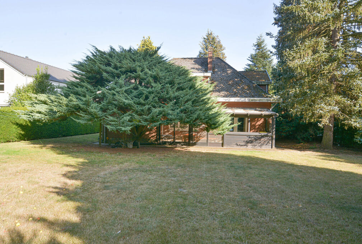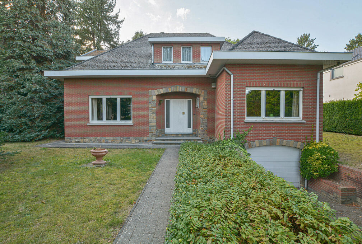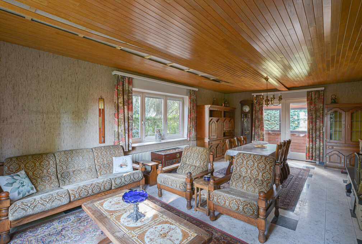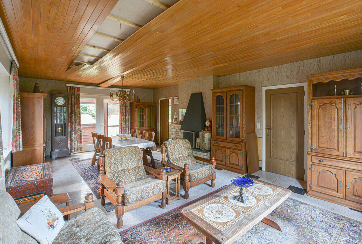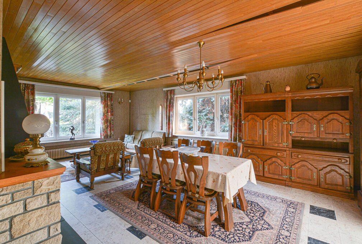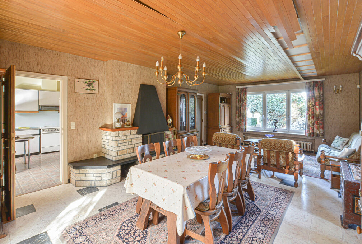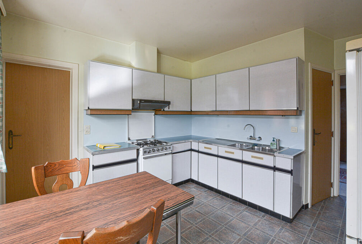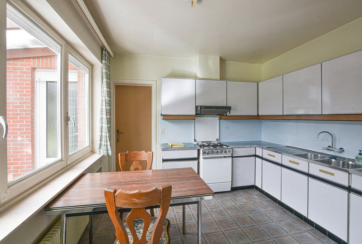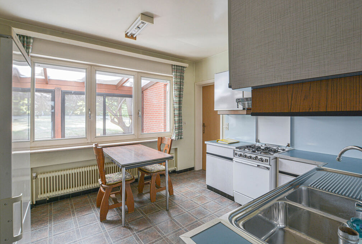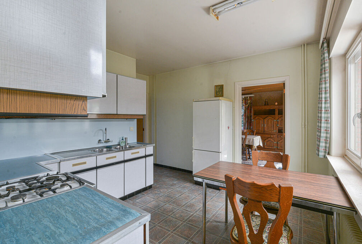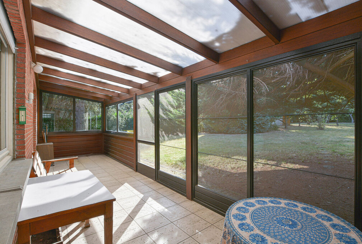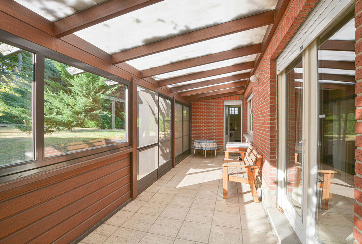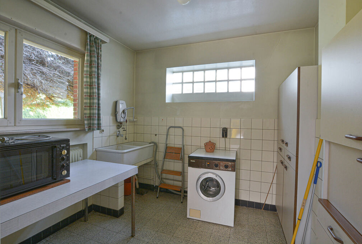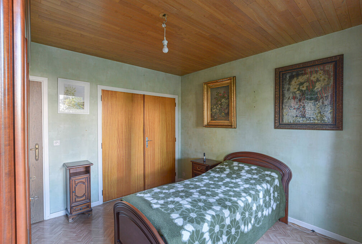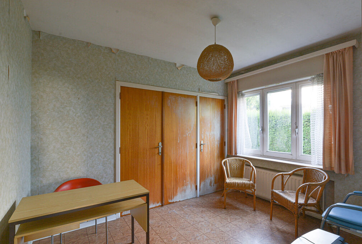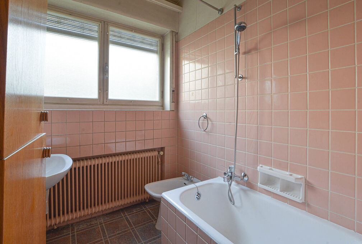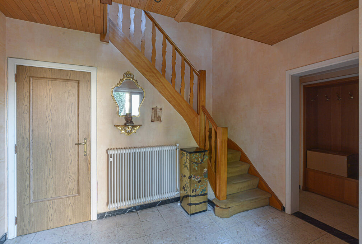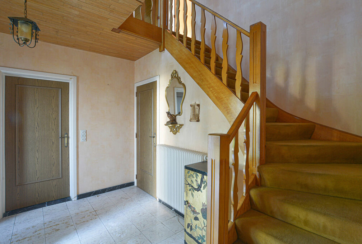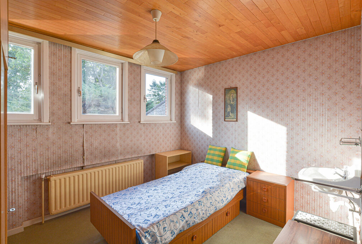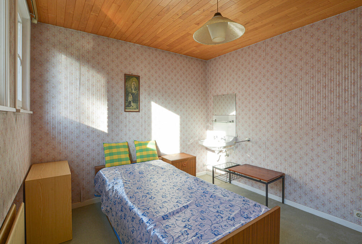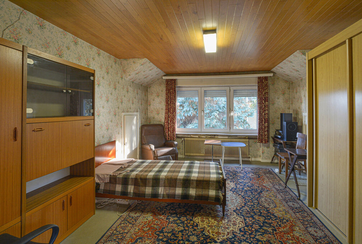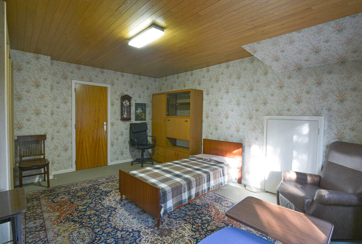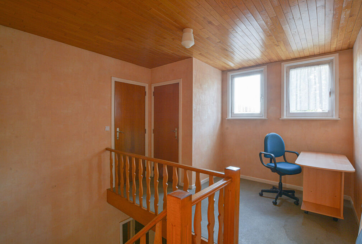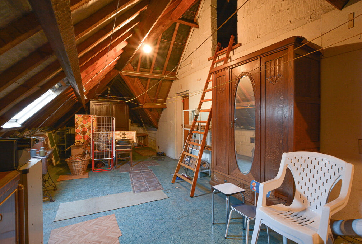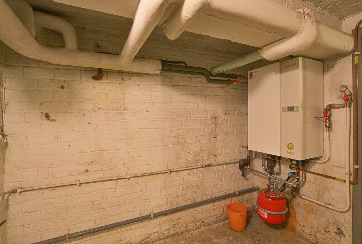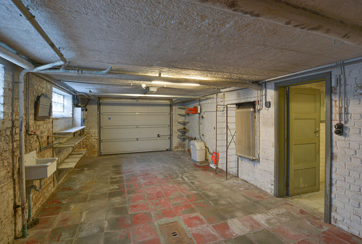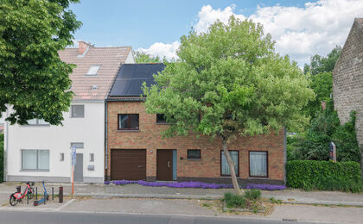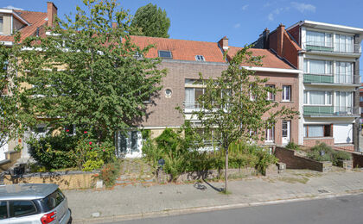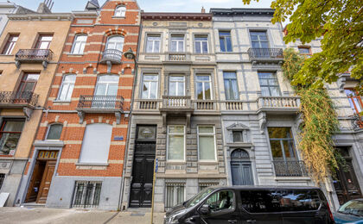In option
for sale
Villa for sale in Wezembeek-Oppem
Pleinlaan 45, 1970 Wezembeek-Oppem
€ 730.000
- 4 rooms
- 1 bathrooms
- 1 garages
Description
This villa, requiring renovation, sits on a plot of approximately 15 ares and is located in a residential area near STOKKEL, public transport, major roads, and several schools.
The house, approximately 223m² (built-up area), was built in 1965 and comprises: The
ground floor comprises an entrance hall, a separate toilet, a living room of approximately 35m² with a fireplace, a kitchen, a laundry/utility room, two bedrooms with built-in wardrobes (approximately 12 and 10m²), a bathroom, a veranda, and a beautiful private garden of approximately 900m².
The first floor comprises a landing leading to a master bedroom of approximately 19m² with two spacious storage rooms, a second bedroom of approximately 11m², a separate toilet, and a spacious, convertible attic of approximately 40m² with a mezzanine.
The basement comprises various storage cellars, a boiler room, a spacious two-car garage, and parking in front of the driveway.
This property offers various layout options, particularly suitable for a single-family home with or without a self-employed professional.
Additional information: EPC 473 kWh/m² (Label E = renovation obligation), non-compliant electricity, gas-fired condensing boiler, 2000L rainwater cistern, etc.
Would you like more information about this property or perhaps a viewing? Contact us: 02.771.16.35 or info@maxime-realestate.be.
The details and surface areas mentioned in this advertisement are for informational purposes only and have no contractual value.
Details
-
financial
- price
- € 730.000
- availability
- At deed
- cadastral income
- € 3.569
- cadastral income indexed
- € 8.011
- property tax
- € 2.566
- investment
- no
-
location
- location
- Residential
-
comfort
- furnished
- no
- alarm
- yes
- elevator
- no
- connection sewage
- yes
- connection gas
- yes
- connection water
- yes
-
property
- construction
- Detached
- construction year
- 1965
- residency type
- Private single family
- surface buildable main building
- 153,17 m²
- orientation rear front
- West
-
terrain
- surface lot
- 1.520,62 m²
- garden
- 1.300,00 m²
-
urban planning information
- preemption right
- no
- flood sensitive area
- Not in flood area
-
spatial planning
- cadaster section
- D
- cadaster number
- 22302D0038/00B002
-
energy
- epc
- 473 kWh/m²
- epc unique code
- 3684832-RES-1
- epc class
- E
- window type
- Wood or PVC
- electricity inspection
- yes
- heater type
- Individual
-
technics
- electricity
- yes
-
garages / parking
- garages / parking
- 1
- parking inside
- 2
- parking outside
- 2
-
division
- cellar
- yes
- bedrooms
- 4
- bedroom 1
- 19 m²
- bedroom 2
- 11 m²
- bedroom 3
- 12 m²
- bedroom 4
- 10 m²
- terrace
- yes
- living room
- 35 m²
- kitchen
- 11 m²
- veranda
- yes
Contact us
We are happy to help, advise and serve you. Do feel free to contact us !
