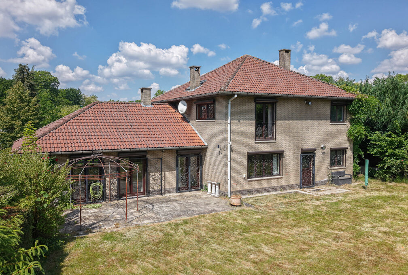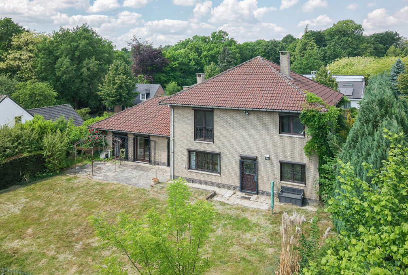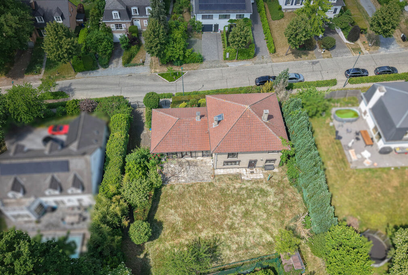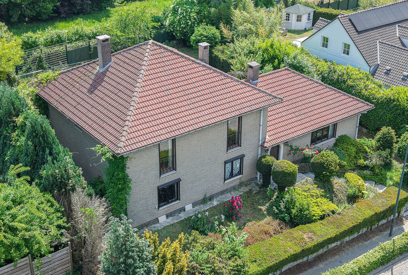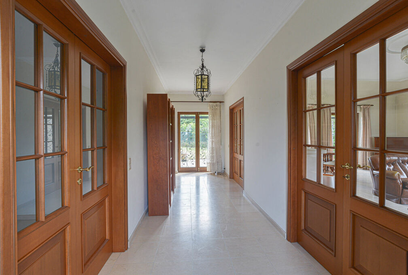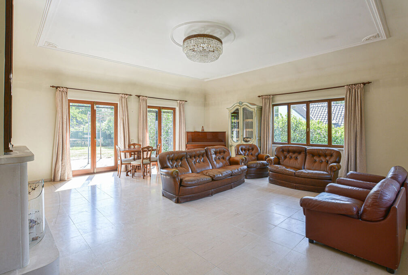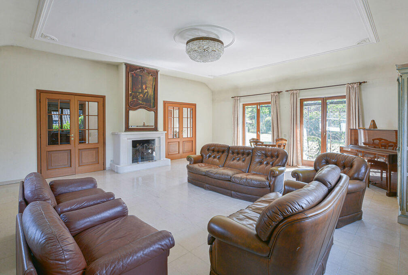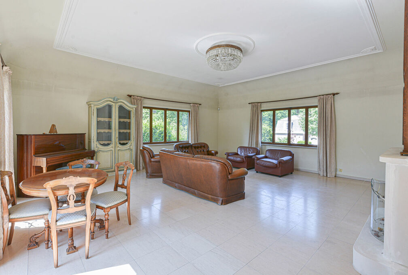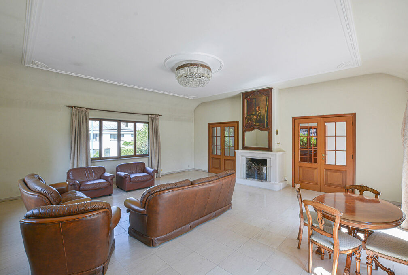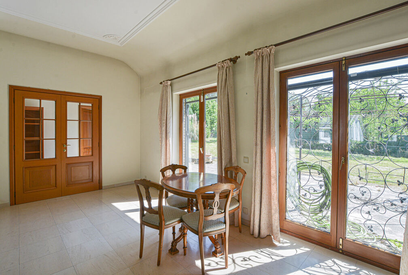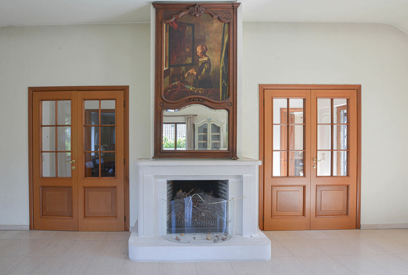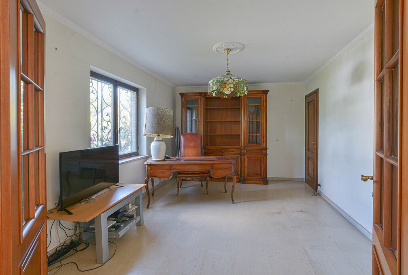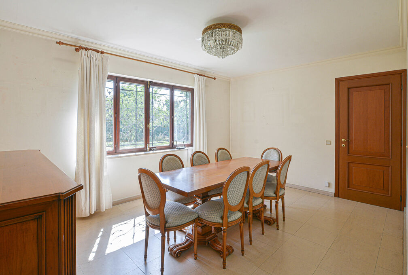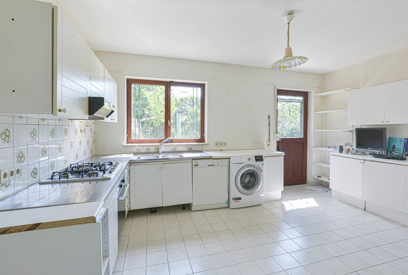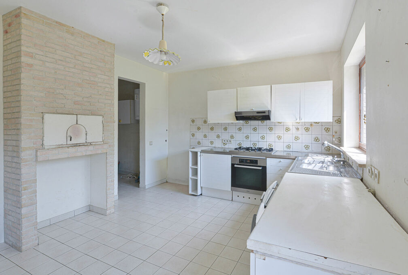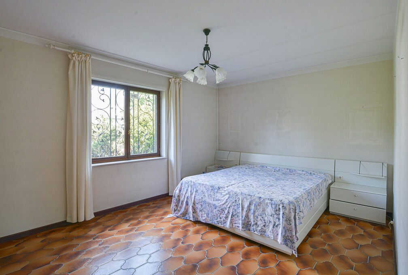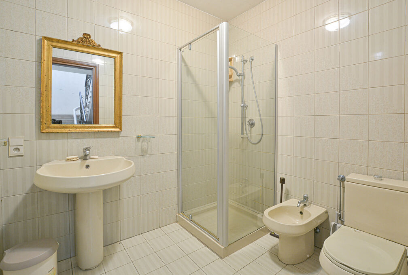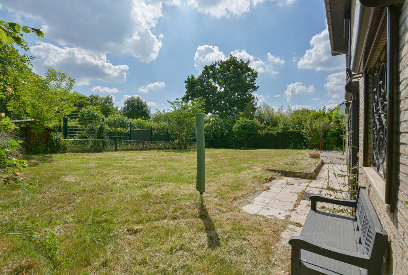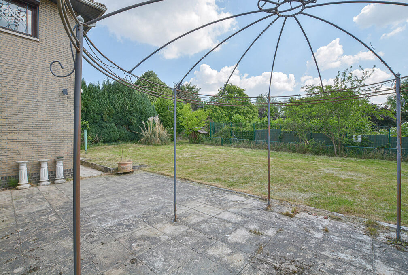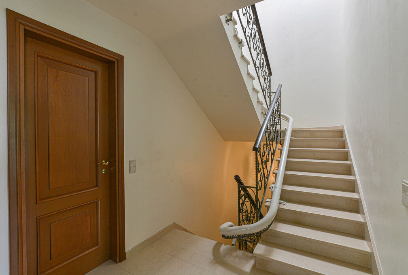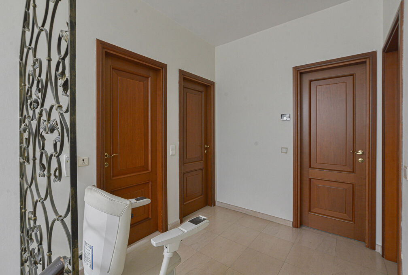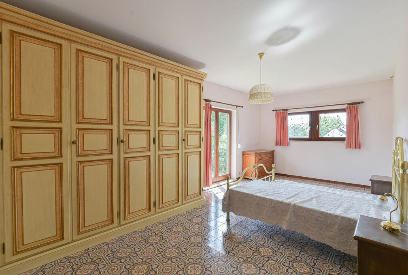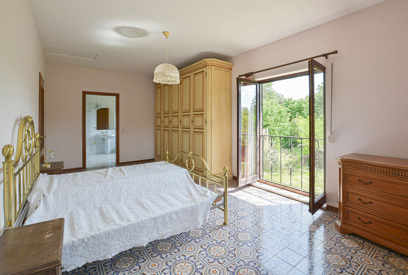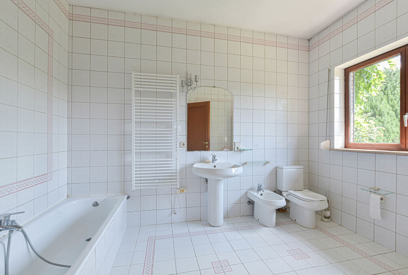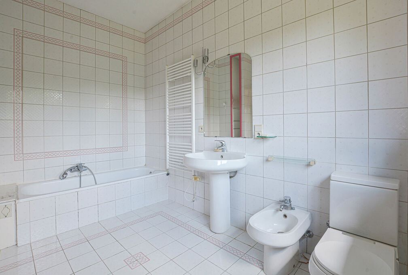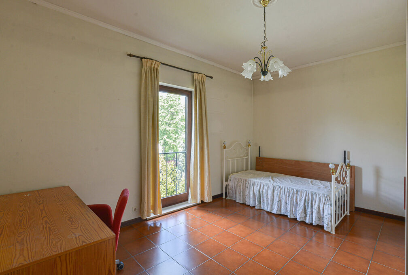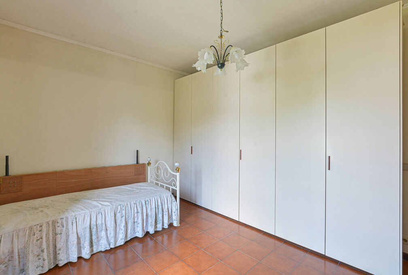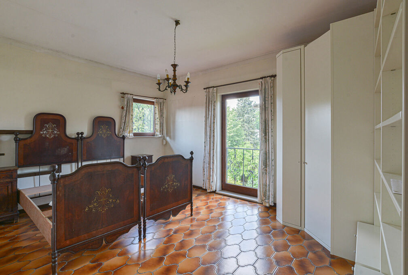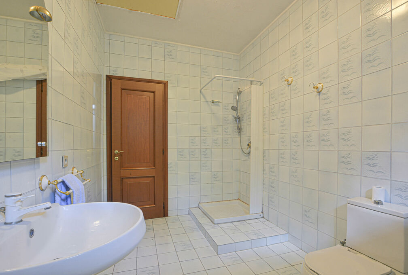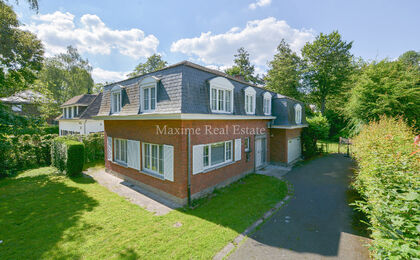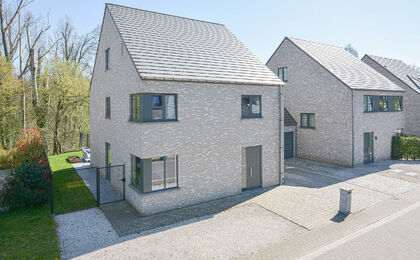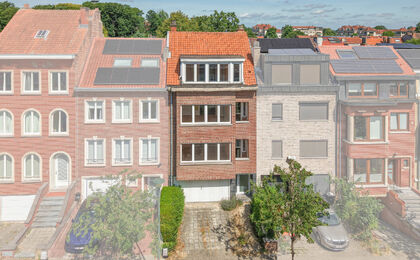In option
for sale
Villa for sale in Wezembeek-Oppem
1970 Wezembeek-Oppem
€ 950.000
- 4 rooms
- 3 bathrooms
- 275 m²
- 1 garages
Description
It is located in a residential area close to public transport, schools, major roads and a playground.
This villa of +/- 275m² (according to PEB) was built in 1985 on a plot of 9 ares ares 76, and is composed as follows:
Ground floor: Entrance hall, spacious living room +/- 48m² with open fire giving access to the terrace and the garden, separate dining room +/- 16m², equipped kitchen (with cheminee) giving access to a storage/laundry room +/- 10m², office +/- 16m² (possibility of liberal profession), first bedroom +/- 16m² and bathroom (shower, sink and toilet). 1st floor: night hall, master bedroom +/- 24m² with adjoining bathroom (bath, double sink, bidet and toilet), 2 spacious bedrooms +/- 17m² each and a 3rd bathroom (shower, sink, toilet and bidet).
Basement: storage cellars, boiler room, storeroom and large garage with parking before the house.
Additional information: Double glazing (wood), alarm system and gas boiler, floor heating, water softener, garden shed,
Would you like more information or a viewing of this property? Contact us at: 02.771.16.35 or info@maxime-realestate.be .
The information contained in this advertisement is given for information purposes only and does not constitute legal advice.
Details
-
financial
- price
- € 950.000
- availability
- At deed
- vat applied
- no
- investment
- no
-
location
- location
- Residential
- distance school
- 500,00 m
- distance highway
- 1.500,00 m
-
comfort
- furnished
- no
- wheelchair accessible
- yes
- alarm
- yes
- videophone
- yes
- shutters
- 1
- connection sewage
- yes
- connection gas
- yes
- connection water
- yes
- coax
- yes
-
property
- surface livable
- 275,00 m²
- construction
- Detached
- construction year
- 1985
- residency type
- Private single family
- state
- To refresh
- surface brut
- 275,00 m²
- surface buildable main building
- 185,45 m²
- orientation rear front
- West
-
terrain
- surface lot
- 976,00 m²
- garden
- 450,00 m²
-
urban planning information
- preemption right
- no
- flood sensitive area
- Not in flood area
-
spatial planning
- cadaster section
- A
- cadaster number
- 22006A0132/00Z000
- cadaster surface
- 976,00 m²
-
energy
- epc
- 282 kWh/m²
- epc unique code
- 3599301
- epc class
- C
- window type
- Wood
- double glass
- yes
- electricity inspection
- yes
- heating type
- Gas
- heater type
- Individual
-
technics
- electricity
- yes
-
garages / parking
- garages / parking
- 1
- parking inside
- 2
- parking outside
- 2
-
division
- bedrooms
- 4
- bedroom 1
- 24 m²
- bedroom 2
- 17 m²
- bedroom 3
- 17 m²
- bedroom 4
- 16 m²
- terrace
- yes
- terrace 1
- 30,00 m²
- cellar
- yes
- bureau
- 16 m²
- living room
- 48 m²
- dining room
- 16 m²
- kitchen
- 16 m², Completely fitted
Contact us
We are happy to help, advise and serve you. Do feel free to contact us !

