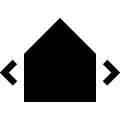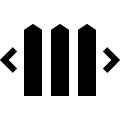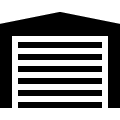Description
The detached house +/-140m² with three parking spaces in front of the house is located on a plot of +/- 8 ares, and is composed as follows:
Groundfloor:
Entrance hall, laundry room (or 2nd bathroom) with toilet and sink, a large office (or 3rd bedroom), an equipped kitchen (2005), and a beautiful living room with access to the garden.
1st floor: staircase landing, 2 bedrooms, a storage room, a toilet, and a bathroom with bath/shower, and 2 sinks.
In the basement, two cellars.
Annex with workshop and boiler room cellar.
Additional information: Non-compliant electricity. PEB: E (458kWh/m²/year).
The information provided and the surfaces indicated are purely indicative and do not imply any legal obligation.
Groundfloor:
Entrance hall, laundry room (or 2nd bathroom) with toilet and sink, a large office (or 3rd bedroom), an equipped kitchen (2005), and a beautiful living room with access to the garden.
1st floor: staircase landing, 2 bedrooms, a storage room, a toilet, and a bathroom with bath/shower, and 2 sinks.
In the basement, two cellars.
Annex with workshop and boiler room cellar.
Additional information: Non-compliant electricity. PEB: E (458kWh/m²/year).
The information provided and the surfaces indicated are purely indicative and do not imply any legal obligation.
 3
3 2
2 140 m²
140 m² 270 m²
270 m² 2.300 m²
2.300 m² 13
13