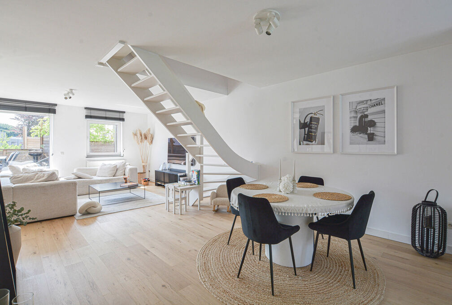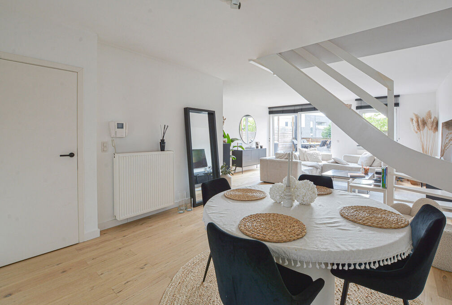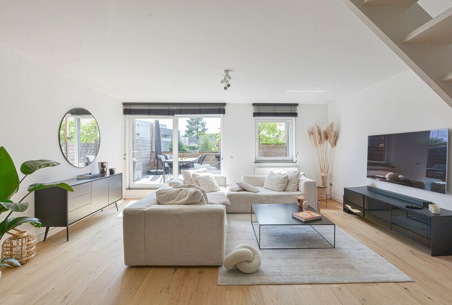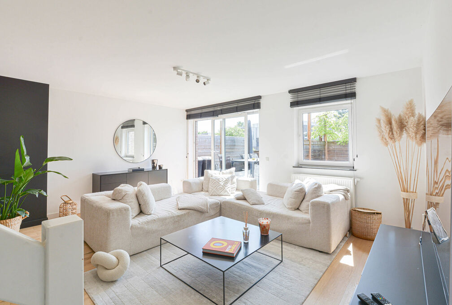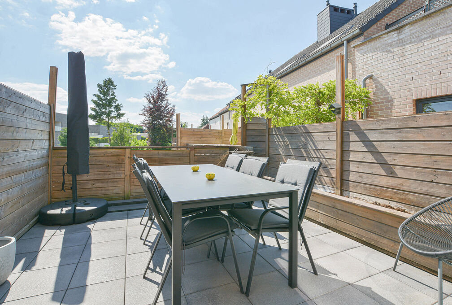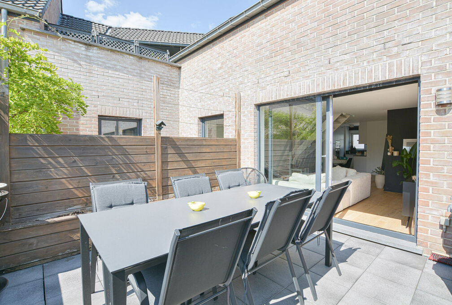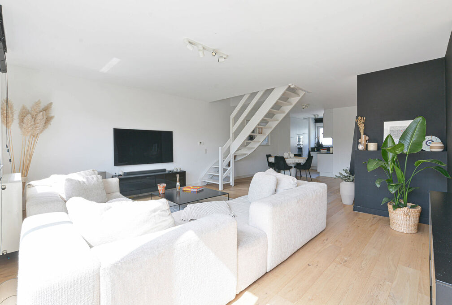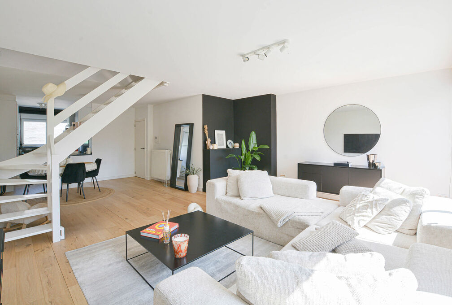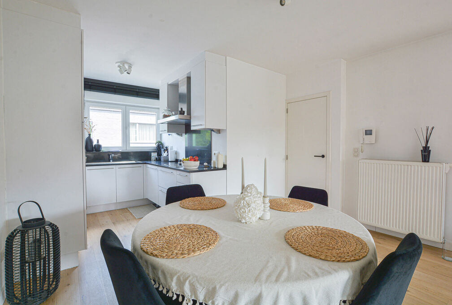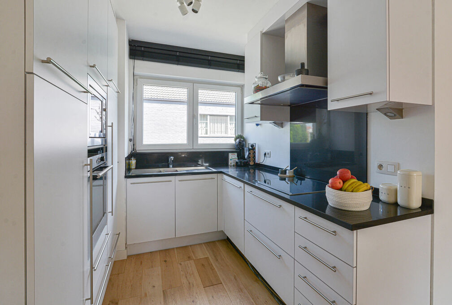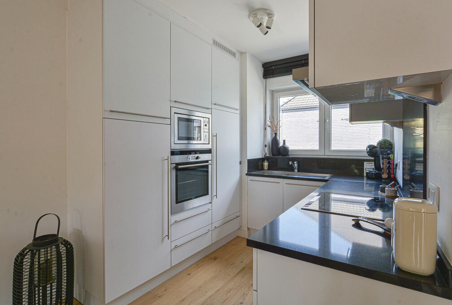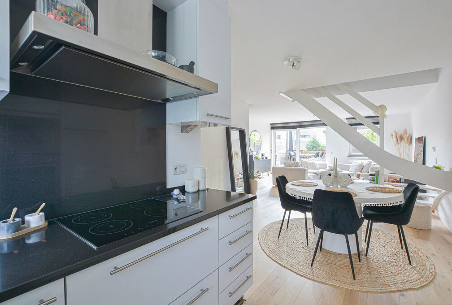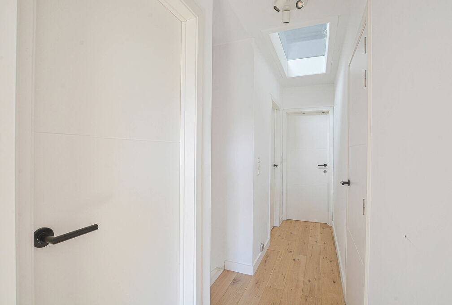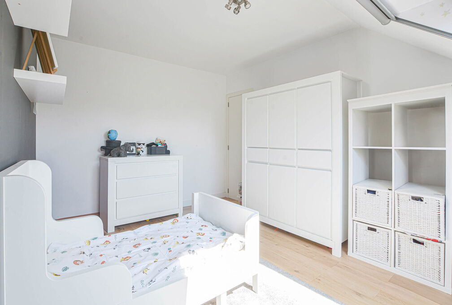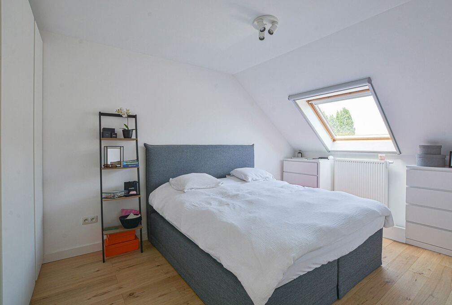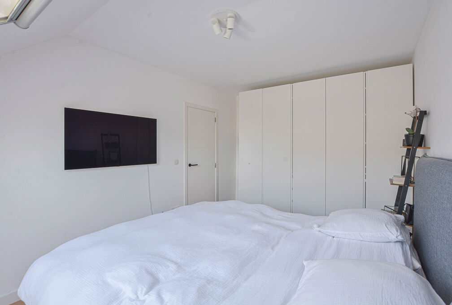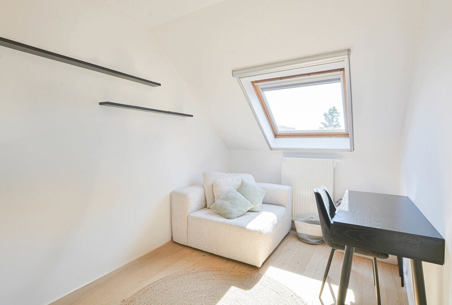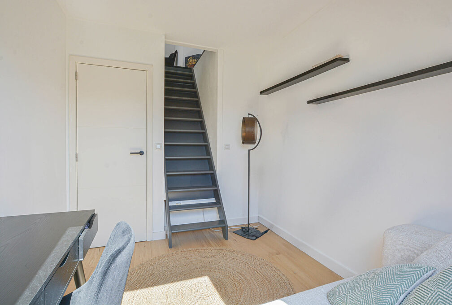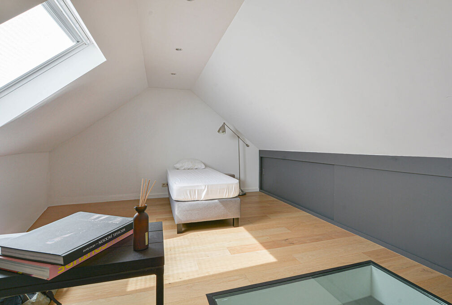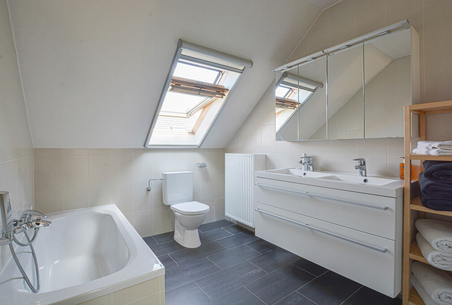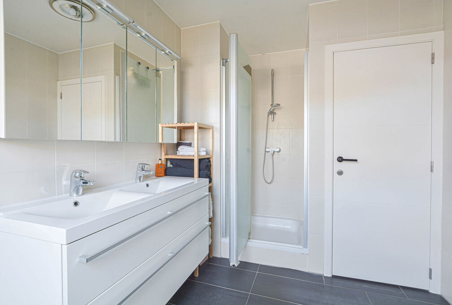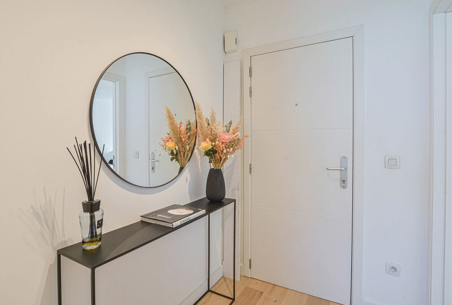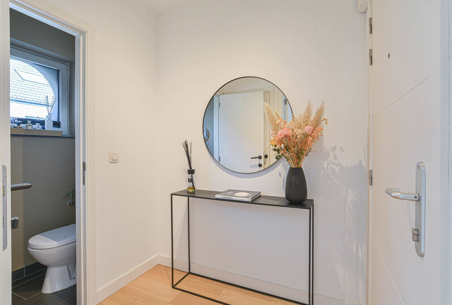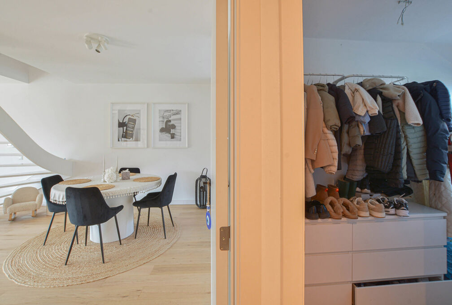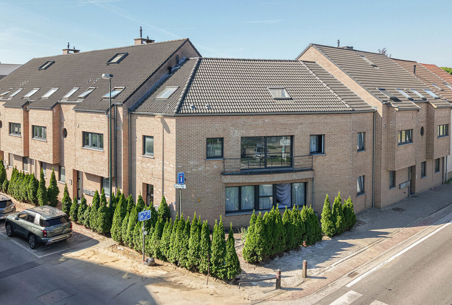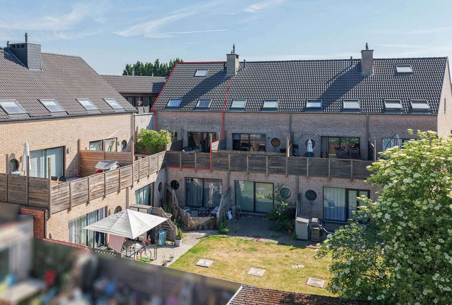New
for sale
Triplex for sale in Zaventem
Mercuriusstraat 3/11, 1930 Zaventem
€ 425.000
- 3 rooms
- 1 bathrooms
- 140 m²
Description
Ideally located in a dead-end street on the border of Brussels and near to shops, schools/daycare, public transport, and major access roads...
This beautiful, high-quality standart apartment of +/- 140m² is located on the 1st floor of a small co-ownership. It enjoys an ideal location that combines comfort and practical living. It is composed as follows:
Entrance hall with a cloakroom and guest toilet, bright living-dining room +/-40m², large sliding window giving access to a South-West facing terrace sheltered from the wind. The fully equipped kitchen, optimized for storage, perfectly complements this living space.
Upper floor: Night hall, bathroom with all comfort (bathtub, shower, toilet, and double sink), storage/technical room, master bedroom of +/-15m², children's bedroom of +/-12m², office/dressing room (7m²) providing access to the 3rd bedroom of +/-12m² with built-in wardrobes.
A mandatory parking space + €25.000, cellar, and shared garden are available to the buyer.
Additional information: Double glazing for optimal thermal and acoustic comfort, condensation heating system, compliant electrical installation, as well as a secure entrance door with videophone.
Flood report: Medium risk of flooding (Parcel P-score: D, Building G-score: D)
This information is purely indicative and does not constitute legal advice in any way.
Would you like more information about this property? Contact us at: 02/771.16.35 or info@maxime-realestate.be
Details
-
financial
- price
- € 425.000
- availability
- At deed
- vat applied
- no
- cadastral income
- € 803
- investment
- no
-
location
- location
- Commercial
- distance school
- yes
- distance public transport
- yes
- distance shops
- yes
- distance highway
- yes
-
comfort
- furnished
- no
- wheelchair accessible
- no
- videophone
- yes
- elevator
- no
- armored door
- yes
- pool
- no
- connection sewage
- yes
- connection gas
- yes
- connection water
- yes
-
property
- surface livable
- 140,00 m²
- construction
- Terraced
- construction year
- 2006
- residency type
- Private multiple families
- state
- Excellent
- amount of floors
- 1
- orientation facade
- East
-
terrain
- garden
- no
-
urban planning information
- designation
- Urban
- planning permission
- yes
-
energy
- epc
- 109 kWh/m²
- epc unique code
- 2565107
- epc class
- B
- window type
- Wood or PVC
- double glass
- yes, Thermic and acoustic isol.
- electricity inspection
- yes
-
technics
- electricity
- yes
- telephone cabling
- yes
-
garages / parking
- parking inside
- 1
-
division
- cellar
- yes
- bedrooms
- 3
- bedroom 1
- 16 m²
- bedroom 2
- 15 m²
- bedroom 3
- 12 m²
- terrace
- yes
- terrace 1
- 12,00 m²
- living room
- 30 m²
- kitchen
- 7 m², Completely fitted US
Contact us
We are happy to help, advise and serve you. Do feel free to contact us !
