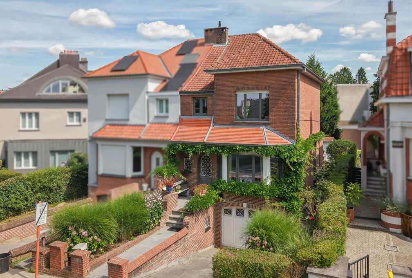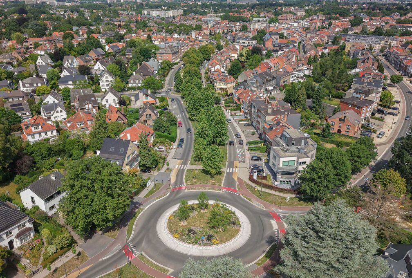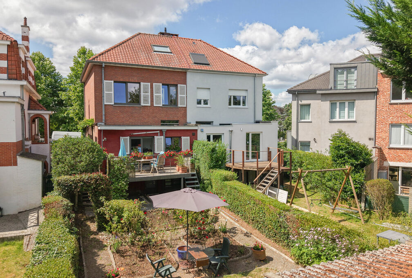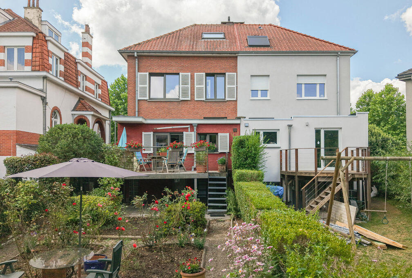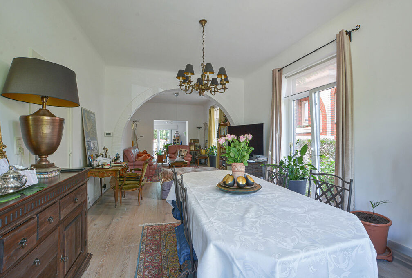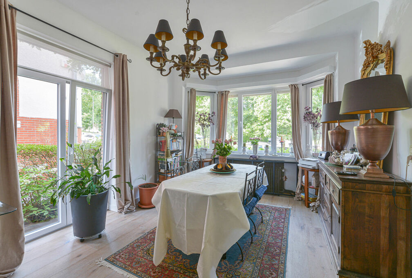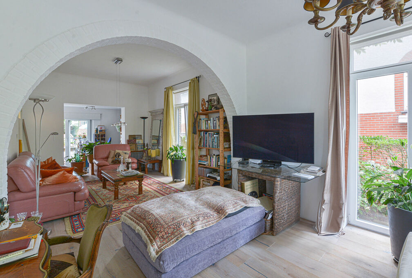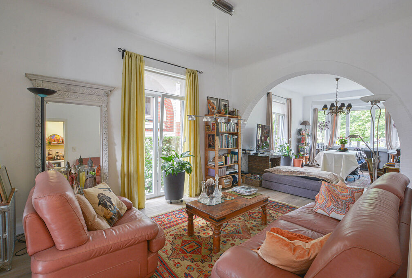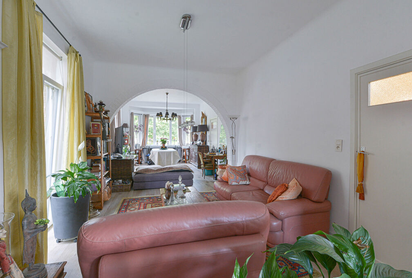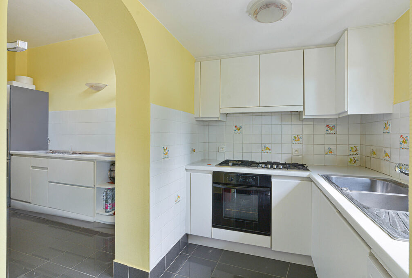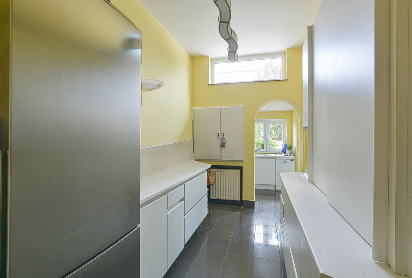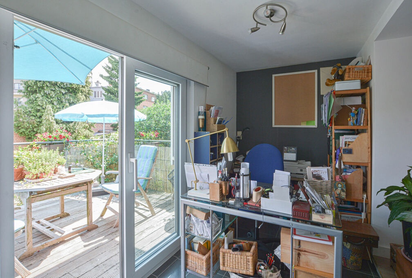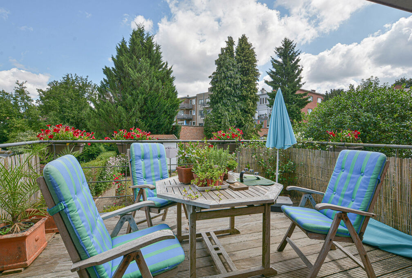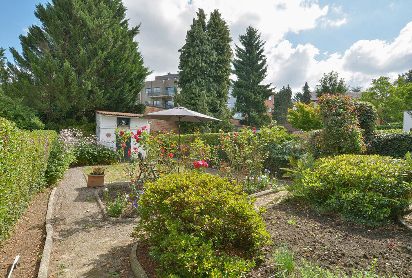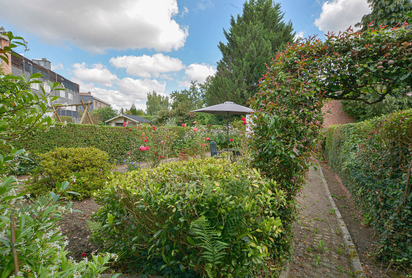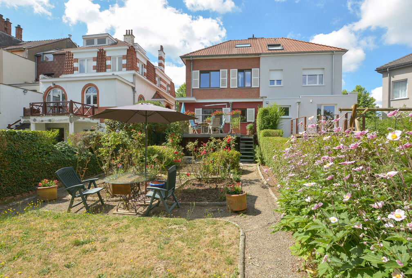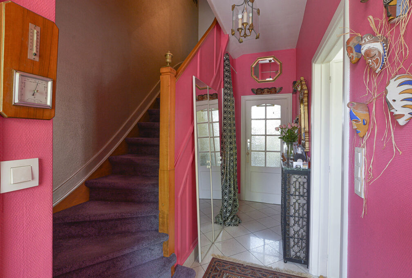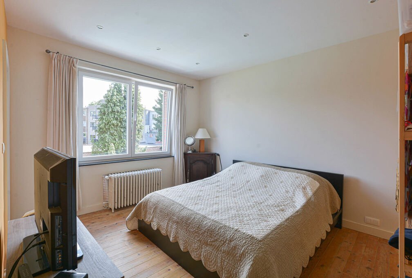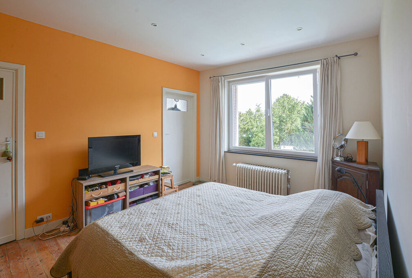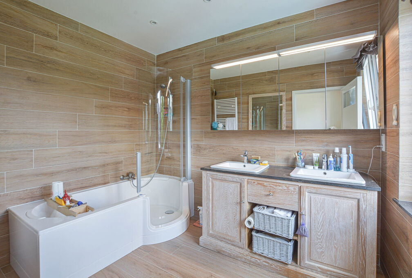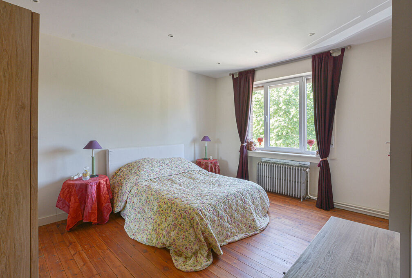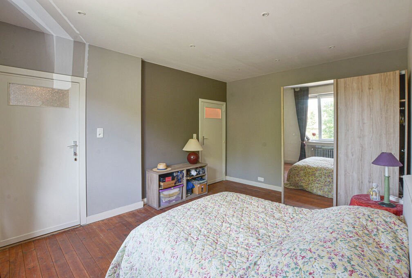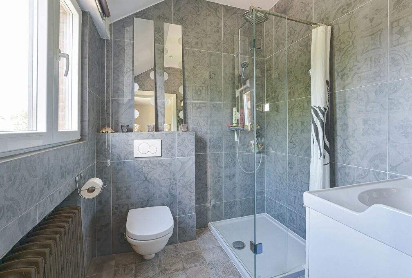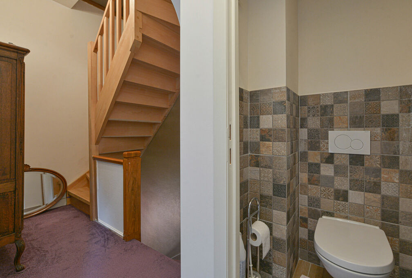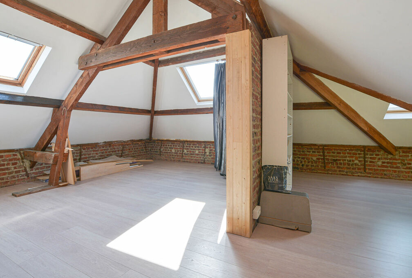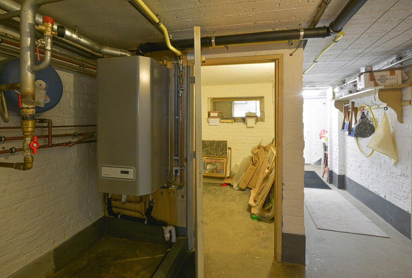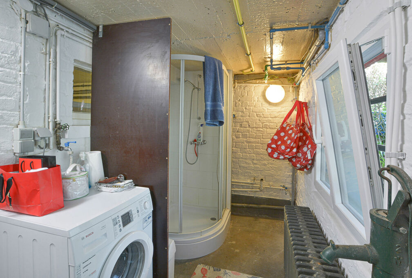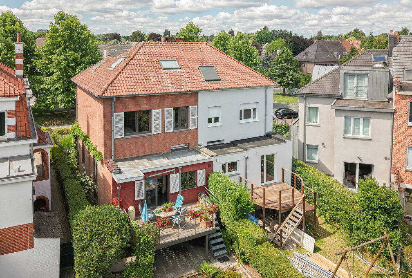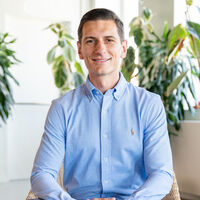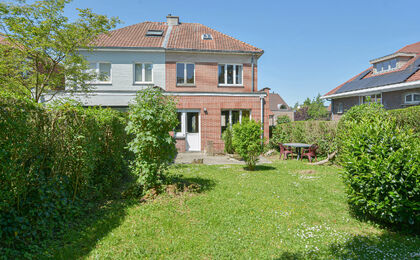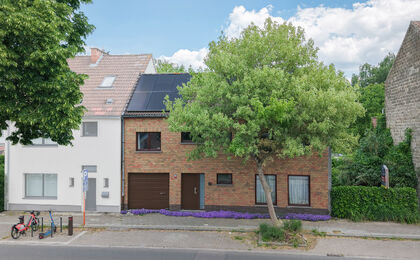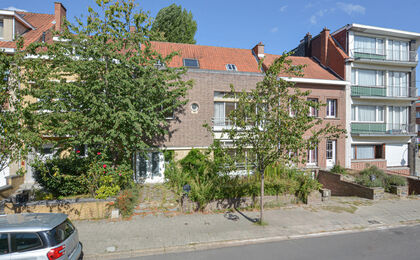In option
for sale
House for sale in Kraainem
Avenue Baron Albert d'Huart 114, 1950 Kraainem
€ 749.000
- 3 rooms
- 2 bathrooms
- 231 m²
Description
The ground floor features an inviting entrance hall with cloakroom and guest toilet, a bright living and dining area with direct access to the terrace and charming city garden—perfect for staying cool on warm summer days. The fully fitted kitchen connects smoothly with the living space and garden. An office provides an ideal workspace or hobby room. The first floor includes a night hall, two spacious bedrooms, a bathroom with bathtub and double sink, a shower room (with shower, toilet, and sink), and an additional separate toilet. The partially converted attic offers excellent potential as a third bedroom, playroom, or versatile extra space. The basement level includes ample storage space, a laundry area, an additional shower, and a spacious garage with internal access. Extra parking is available in front of the house. This charming and well-located property combines authentic character with functional living spaces—perfect for families or anyone looking for a comfortable home with room to grow, just minutes from Brussels.
Extra information: condensation heating (2017), electricity in conformity, ...
All information and surface areas are provided for informational purposes only and do not constitute any legal obligation.
Would you like more information or to schedule a viewing? Contact us at 02.771.16.35 or info@maxime-realestate.be.
Details
-
financial
- price
- € 749.000
- availability
- At deed
- vat applied
- no
- cadastral income
- € 1.122
- cadastral income indexed
- € 2.518
- property tax
- € 869
- investment
- no
-
location
- location
- Central
- distance school
- 300,00 m
- distance public transport
- 100,00 m
- distance shops
- 100,00 m
- distance highway
- 1.200,00 m
- distance city
- 100,00 m
-
comfort
- furnished
- no
- wheelchair accessible
- no
- elevator
- no
- connection sewage
- yes
- connection gas
- yes
- connection water
- yes
-
property
- surface livable
- 231,00 m²
- construction
- Semi detached
- construction year
- 1949
- residency type
- Private single family
- surface net
- 150,00 m²
- surface brut
- 231,00 m²
-
terrain
- surface lot
- 317,00 m²
- garden
- 100,00 m²
-
urban planning information
- flood sensitive area
- Not in flood area
-
spatial planning
- cadaster surface
- 317,00 m²
-
energy
- epc
- 225 kWh/m²
- epc unique code
- 3638010-RES-1
- epc class
- C
- window type
- Wood or PVC
- double glass
- yes
- electricity inspection
- yes
- heater type
- Individual
-
technics
- electricity
- yes
-
garages / parking
- garages / parking
- yes
- parking inside
- 1
- parking outside
- 2
-
division
- cellar
- yes
- bedrooms
- 3
- bedroom 1
- 16 m²
- bedroom 2
- 14 m²
- bedroom 3
- 37 m²
- terrace
- yes
- terrace 1
- 10,00 m²
- bureau
- 6 m²
- living room
- 32 m²
- kitchen
- 14 m², Fitted
Contact us
We are happy to help, advise and serve you. Do feel free to contact us !
