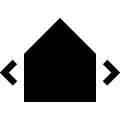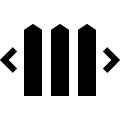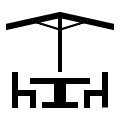Description
5 bedroom house of 220m² with terrace and garden of 200m² facing south/south-east.
It is composed as follows:
- On the ground floor, an entrance hall with integrated cloakroom and toilet as well as a pantry (total 28m²) at the end of the corridor. There is a large open kitchen with central island and dining room (total 27m²) opening onto the terrace and garden, a 17m² dining room/lounge and a 21m² living room.
- On the first floor, 3 large bedrooms (14m², 17m², 22m²), a large bathroom and shower room (12 m²), a laundry room (4 m²) and a toilet.
- On the top floor, 2 large bedrooms (19m², 29m²), a shower room (7 m²), a WC and a mezzanine with reading area (10 m²) and a storage attic
No common charges.
Additional information: PEB C: solar panels, rainwater recovery tank, complete insulation, new boiler, 2 large vegetable gardens, intelligent energy control monitor. Wired internet in all rooms. Co-housing possible.
Would you like more information about this property? Call or write to us: 02.771.16.35 or info@maxime-realestate.be.
It is composed as follows:
- On the ground floor, an entrance hall with integrated cloakroom and toilet as well as a pantry (total 28m²) at the end of the corridor. There is a large open kitchen with central island and dining room (total 27m²) opening onto the terrace and garden, a 17m² dining room/lounge and a 21m² living room.
- On the first floor, 3 large bedrooms (14m², 17m², 22m²), a large bathroom and shower room (12 m²), a laundry room (4 m²) and a toilet.
- On the top floor, 2 large bedrooms (19m², 29m²), a shower room (7 m²), a WC and a mezzanine with reading area (10 m²) and a storage attic
No common charges.
Additional information: PEB C: solar panels, rainwater recovery tank, complete insulation, new boiler, 2 large vegetable gardens, intelligent energy control monitor. Wired internet in all rooms. Co-housing possible.
Would you like more information about this property? Call or write to us: 02.771.16.35 or info@maxime-realestate.be.
 5
5 2
2 220 m²
220 m² 200 m²
200 m² 420 m²
420 m² 21 m²
21 m²